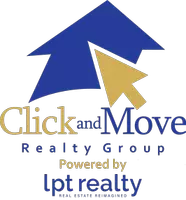$455,000
For more information regarding the value of a property, please contact us for a free consultation.
4 Beds
3 Baths
2,326 SqFt
SOLD DATE : 11/21/2025
Key Details
Property Type Single Family Home
Sub Type Single Residential
Listing Status Sold
Purchase Type For Sale
Square Footage 2,326 sqft
Price per Sqft $171
Subdivision Lockhill Estates
MLS Listing ID 1890494
Sold Date 11/21/25
Style One Story
Bedrooms 4
Full Baths 3
Construction Status Pre-Owned
HOA Y/N No
Year Built 2007
Annual Tax Amount $11,262
Tax Year 2025
Lot Size 0.286 Acres
Property Sub-Type Single Residential
Property Description
Located in Lockhill Estates, this well-maintained one-story home offers a comfortable layout with 4 bedrooms and 3 full baths, plus an office. The open floorplan features trey ceilings, recessed lighting, and a spacious living room with a cozy fireplace and direct access to the backyard. The living area flows easily into the dining room and kitchen, creating a great space for everyday living and casual gatherings. The island kitchen includes a cooktop, breakfast bar, and pantry, offering plenty of workspace and storage. The split primary suite provides privacy and includes an ensuite bath with a jetted tub, walk-in shower, and a generous walk-in closet. Secondary bedrooms are well-sized and served by two additional full bathrooms. Out back, enjoy a covered patio overlooking the fenced yard with plenty of lawn space for pets or play. This home is conveniently located near schools, Phil Hardberger Park, shopping centers, and major highways including TX-281, Wurzbach Parkway, and I-410. Schedule your showing today and explore all this home has to offer!
Location
State TX
County Bexar
Area 0600
Rooms
Master Bathroom Main Level 12X12 Tub/Shower Separate
Master Bedroom Main Level 14X18 Walk-In Closet, Ceiling Fan, Full Bath
Bedroom 2 Main Level 13X14
Bedroom 3 Main Level 12X15
Bedroom 4 Main Level 11X11
Living Room Main Level 23X15
Dining Room Main Level 11X12
Kitchen Main Level 14X17
Study/Office Room Main Level 10X16
Interior
Heating Central
Cooling One Central
Flooring Ceramic Tile
Fireplaces Number 1
Heat Source Electric
Exterior
Exterior Feature Covered Patio, Privacy Fence, Sprinkler System, Double Pane Windows
Parking Features Two Car Garage
Pool None
Amenities Available None
Roof Type Composition
Private Pool N
Building
Lot Description 1/4 - 1/2 Acre, Level
Foundation Slab
Sewer Sewer System
Water Water System
Construction Status Pre-Owned
Schools
Elementary Schools Larkspur
Middle Schools Eisenhower
High Schools Churchill
School District North East I.S.D.
Others
Acceptable Financing Conventional, FHA, VA, Cash
Listing Terms Conventional, FHA, VA, Cash
Read Less Info
Want to know what your home might be worth? Contact us for a FREE valuation!

Our team is ready to help you sell your home for the highest possible price ASAP


Discover why homeowners and buyers trust Click and Move Realty Group to make every real estate move seamless and successful.






