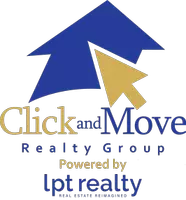$375,000
For more information regarding the value of a property, please contact us for a free consultation.
3 Beds
3 Baths
1,815 SqFt
SOLD DATE : 11/19/2025
Key Details
Property Type Single Family Home
Sub Type Single Residential
Listing Status Sold
Purchase Type For Sale
Square Footage 1,815 sqft
Price per Sqft $198
Subdivision Forest Oak
MLS Listing ID 1882228
Sold Date 11/19/25
Style One Story
Bedrooms 3
Full Baths 2
Half Baths 1
Construction Status Pre-Owned
HOA Y/N No
Year Built 1950
Annual Tax Amount $10,894
Tax Year 2025
Lot Size 0.890 Acres
Property Sub-Type Single Residential
Property Description
WE WILL CONSIDER ANY REASONALBLE OFFER- This home is in the very desirable community of Forest Oak Est, the lot is .89 acres. It has mature trees, level lot, backs to park area. The home was built in 1950, needs a lot of work. BCAD has it as 1815 sq ft, however the owner of the home enclosed the covered patio and built on 2 more rooms, one with a half bath. There is a workshop in the backyard, a large barn and a shed. The front yard has a circular driveway and a beautiful large brick fountain with a palm tree in it. There are 3 bedroom, 2.5 baths, several living areas both with fireplaces, the kitchen has a breakfast area. This home, if renovated completely would be worth over $700k. There are many homes in the community that have been completely renovated and have sold for over $700,000 recently. This is also the neighborhood where HGTV did their SMART HOME recently.
Location
State TX
County Bexar
Area 1500
Direction E
Rooms
Master Bathroom Main Level 5X5 Shower Only
Master Bedroom Main Level 12X12 DownStairs, Ceiling Fan, Full Bath
Bedroom 2 Main Level 13X13
Bedroom 3 Main Level 12X10
Living Room Main Level 18X15
Dining Room Main Level 8X6
Kitchen Main Level 14X8
Interior
Heating Heat Pump
Cooling 3+ Window/Wall, Heat Pump
Flooring Ceramic Tile, Linoleum, Wood, Stone
Fireplaces Number 2
Heat Source Natural Gas
Exterior
Exterior Feature Wrought Iron Fence
Parking Features None/Not Applicable
Pool None
Amenities Available Park/Playground
Roof Type Metal
Private Pool N
Building
Lot Description On Greenbelt, County VIew, 1/2-1 Acre, Mature Trees (ext feat), Level
Faces North
Foundation Slab
Sewer Sewer System
Construction Status Pre-Owned
Schools
Elementary Schools Oak Grove
Middle Schools Garner
High Schools Macarthur
School District North East I.S.D.
Others
Acceptable Financing Conventional, Cash
Listing Terms Conventional, Cash
Read Less Info
Want to know what your home might be worth? Contact us for a FREE valuation!

Our team is ready to help you sell your home for the highest possible price ASAP


Discover why homeowners and buyers trust Click and Move Realty Group to make every real estate move seamless and successful.






