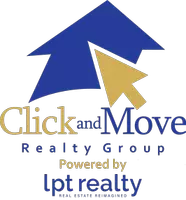$345,500
For more information regarding the value of a property, please contact us for a free consultation.
4 Beds
3 Baths
2,084 SqFt
SOLD DATE : 11/19/2025
Key Details
Property Type Single Family Home
Sub Type Single Residential
Listing Status Sold
Purchase Type For Sale
Square Footage 2,084 sqft
Price per Sqft $165
Subdivision Hickory Ridge
MLS Listing ID 1814921
Sold Date 11/19/25
Style Two Story,Traditional
Bedrooms 4
Full Baths 3
Construction Status New
HOA Fees $40/ann
HOA Y/N Yes
Year Built 2024
Annual Tax Amount $2
Tax Year 2024
Lot Size 5,401 Sqft
Lot Dimensions 40x120
Property Sub-Type Single Residential
Property Description
The Matagorda is a four-bedroom, three-bath floorplan that offers 2,084 square feet. The large living area with soaring ceilings offering plenty of room for relaxation and entertaining. The owner's retreat is a private sanctuary, featuring a spacious bathroom and a generous walk-in closet. A second bedroom downstairs offers flexibility as a nursery, study or guest space, while an upstairs gameroom provides an additional space to enjoy. A covered patio gives you a place where you can enjoy the outdoors. With all these features, the Matagorda floorplan allows you to create a space that fits your entire family's needs. Photos are representative.
Location
State TX
County Bexar
Area 2003
Rooms
Master Bathroom Main Level 14X10 Tub/Shower Separate, Double Vanity, Garden Tub
Master Bedroom Main Level 13X12 DownStairs, Walk-In Closet, Ceiling Fan, Full Bath
Bedroom 2 Main Level 10X11
Bedroom 3 2nd Level 11X12
Bedroom 4 2nd Level 10X12
Dining Room Main Level 9X9
Kitchen Main Level 17X11
Family Room Main Level 14X17
Interior
Heating Central
Cooling One Central
Flooring Carpeting, Vinyl
Heat Source Natural Gas
Exterior
Parking Features Two Car Garage
Pool None
Amenities Available Other - See Remarks
Roof Type Composition
Private Pool N
Building
Foundation Slab
Sewer City
Water City
Construction Status New
Schools
Elementary Schools Harmony
Middle Schools Heritage
High Schools East Central
School District East Central I.S.D
Others
Acceptable Financing Conventional, FHA, VA, Cash
Listing Terms Conventional, FHA, VA, Cash
Read Less Info
Want to know what your home might be worth? Contact us for a FREE valuation!

Our team is ready to help you sell your home for the highest possible price ASAP


Discover why homeowners and buyers trust Click and Move Realty Group to make every real estate move seamless and successful.






