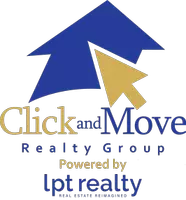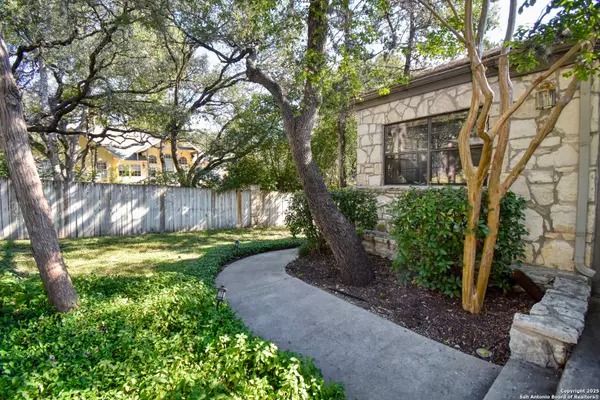$270,000
For more information regarding the value of a property, please contact us for a free consultation.
2 Beds
2 Baths
1,579 SqFt
SOLD DATE : 11/17/2025
Key Details
Property Type Condo
Sub Type Condominium/Townhome
Listing Status Sold
Purchase Type For Sale
Square Footage 1,579 sqft
Price per Sqft $170
Subdivision Canyon Creek Village
MLS Listing ID 1913561
Sold Date 11/17/25
Style Low-Rise (1-3 Stories)
Bedrooms 2
Full Baths 2
Construction Status Pre-Owned
HOA Fees $576/mo
Year Built 1983
Annual Tax Amount $5,942
Tax Year 2024
Property Sub-Type Condominium/Townhome
Property Description
Have a look at this clean, Peaceful 2-bedroom 2-bath condo with a two-car garage in Canyon Creek Village! This unit has a few steps, but is practically all on one level. The kitchen comes equipped with stainless steel appliances, including a refrigerator, a breakfast bar, and enough space for a kitchen dinette. Countertops are made of granite, complemented by a stylish glass block backsplash, ample cabinets, and stylish door and cabinet pulls. There is a wonderful formal dining area with high ceilings and an abundance of natural light. The living area is spacious and features a wood-burning fireplace, a wet bar, a vaulted ceiling, and access to a spacious deck adorned with multiple shade trees. The secondary bedroom is nicely sized with access to an atrium, high ceilings, and a double closet. The primary bedroom is spacious, featuring high ceilings and outdoor access to the back deck. It also boasts a wonderful primary bathroom with double vanities, ample storage space in cabinets, a large shower, and a custom closet with adjustable shelves. Canyon Creek is a beautiful gated community located just off Blanco Road, offering access to a vast array of restaurants and shopping. This home is move-in Ready!
Location
State TX
County Bexar
Area 0600
Rooms
Master Bathroom Main Level 10X9 Shower Only, Double Vanity
Master Bedroom Main Level 18X14 Walk-In Closet
Bedroom 2 Main Level 14X12
Living Room Main Level 17X16
Dining Room Main Level 12X13
Kitchen Main Level 11X11
Interior
Interior Features One Living Area, Separate Dining Room, Eat-In Kitchen, Breakfast Bar, Atrium, Utility Area Inside, High Ceilings, Cable TV Available, Laundry in Closet, Walk In Closets
Heating Central
Cooling One Central
Flooring Carpeting, Ceramic Tile, Laminate
Fireplaces Type One, Living Room, Wood Burning
Exterior
Exterior Feature Stone/Rock, Wood
Parking Features Two Car Garage
Roof Type Tile,Concrete
Building
Story 1
Foundation Slab
Level or Stories 1
Construction Status Pre-Owned
Schools
Elementary Schools Hidden Forest
Middle Schools Eisenhower
High Schools Churchill
School District North East I.S.D.
Others
Acceptable Financing Conventional, Cash
Listing Terms Conventional, Cash
Read Less Info
Want to know what your home might be worth? Contact us for a FREE valuation!

Our team is ready to help you sell your home for the highest possible price ASAP


Discover why homeowners and buyers trust Click and Move Realty Group to make every real estate move seamless and successful.






