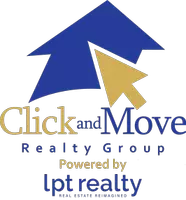$1,375,000
For more information regarding the value of a property, please contact us for a free consultation.
5 Beds
5 Baths
4,664 SqFt
SOLD DATE : 11/06/2025
Key Details
Property Type Single Family Home
Sub Type Single Residential
Listing Status Sold
Purchase Type For Sale
Square Footage 4,664 sqft
Price per Sqft $257
Subdivision Willow Wood @ Shavano Park
MLS Listing ID 1897539
Sold Date 11/06/25
Style Two Story,Texas Hill Country
Bedrooms 5
Full Baths 4
Half Baths 1
Construction Status Pre-Owned
HOA Fees $121/qua
HOA Y/N Yes
Year Built 2013
Annual Tax Amount $19,233
Tax Year 2017
Lot Size 0.430 Acres
Property Sub-Type Single Residential
Property Description
Exquisite estate within Willow Wood at Shavano Park. Thoughtfully designed with a modern, open layout, the residence flows seamlessly into expansive living areas filled with abundant natural light. The interiors showcase exceptional quality and detail, highlighted by a gourmet kitchen with stainless steel appliances, gas cooking, custom cabinetry, and a bar with wine refrigerator. Brand-new carpet throughout the home enhances its fresh, inviting feel. Guest bedrooms are spacious and luxurious, including two generous guest suites on the main level. The primary retreat offers a wall of windows, an oversized walk-in closet, and a sunlit bath complete with an adjoining exercise room. Smart and energy-efficient features include solar panels, providing significant savings on utilities. Outdoors, enjoy a private setting designed for entertaining, with a full summer kitchen, expansive covered patio, and a sparkling pool and spa with elegant mosaic tile details.
Location
State TX
County Bexar
Area 0500
Rooms
Master Bathroom Main Level 13X27 Tub/Shower Separate, Double Vanity
Master Bedroom Main Level 15X18 DownStairs, Walk-In Closet, Ceiling Fan, Full Bath
Bedroom 2 Main Level 12X13
Bedroom 3 Main Level 13X12
Bedroom 4 2nd Level 13X13
Bedroom 5 2nd Level 12X17
Dining Room Main Level 17X12
Kitchen Main Level 15X15
Family Room Main Level 21X20
Study/Office Room Main Level 12X15
Interior
Heating Central
Cooling Two Central
Flooring Carpeting, Ceramic Tile, Wood
Heat Source Natural Gas
Exterior
Parking Features Three Car Garage, Attached, Side Entry, Oversized
Pool In Ground Pool, AdjoiningPool/Spa, Hot Tub, Pool is Heated, Pools Sweep
Amenities Available Controlled Access
Roof Type Metal
Private Pool Y
Building
Lot Description 1/4 - 1/2 Acre
Foundation Slab
Sewer Sewer System
Water Water System
Construction Status Pre-Owned
Schools
Elementary Schools Blattman
Middle Schools Hobby William P.
High Schools Clark
School District Northside
Others
Acceptable Financing Conventional, Cash
Listing Terms Conventional, Cash
Read Less Info
Want to know what your home might be worth? Contact us for a FREE valuation!

Our team is ready to help you sell your home for the highest possible price ASAP


Discover why homeowners and buyers trust Click and Move Realty Group to make every real estate move seamless and successful.






