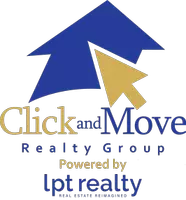$199,500
For more information regarding the value of a property, please contact us for a free consultation.
3 Beds
1 Bath
1,399 SqFt
SOLD DATE : 11/10/2025
Key Details
Property Type Single Family Home
Sub Type Single Residential
Listing Status Sold
Purchase Type For Sale
Square Footage 1,399 sqft
Price per Sqft $137
Subdivision Dellview
MLS Listing ID 1884830
Sold Date 11/10/25
Style One Story
Bedrooms 3
Full Baths 1
Construction Status Pre-Owned
HOA Y/N No
Year Built 1954
Annual Tax Amount $4,919
Tax Year 2024
Lot Size 6,882 Sqft
Property Sub-Type Single Residential
Property Description
Welcome to this original hard wood floor home built in 1954! The Dellview neighborhood is known for its convenient access to highways but also for its mature trees perfect for walking/dog walking! The home is just 10 minutes from the airport, 15 minutes to La Cantera/Six Flags and under 20 minute drive to Lackland AFB. The home is perfectly located around the corner from the Dellview Park and community pool. The convenience of this along with the corner lot and mature trees give you privacy along with the convenience. The home is well loved, taken care of, and has tons of living space with two living areas perfect for entertaining. The kitchen is centrally located to both living areas and the three bedrooms are tucked at the opposite end of the home for peace and quiet. The house also has a charming backyard patio seating area screened in for a perfect day/night enjoying the weather and outdoors. The backyard is large and perfect for the everyone including pets. While it has mature trees there is plenty of canvas to make this home perfect for you.
Location
State TX
County Bexar
Area 0900
Rooms
Master Bedroom Main Level 14X12
Bedroom 2 Main Level 11X11
Bedroom 3 Main Level 11X9
Dining Room Main Level 10X9
Kitchen Main Level 11X8
Family Room Main Level 11X15
Interior
Heating 3+ Units
Cooling 3+ Window/Wall
Flooring Wood
Fireplaces Number 1
Heat Source Electric
Exterior
Exterior Feature Covered Patio, Chain Link Fence
Parking Features One Car Garage
Pool None
Amenities Available Pool, Park/Playground
Roof Type Composition
Private Pool N
Building
Lot Description Corner, Mature Trees (ext feat)
Sewer City
Water City
Construction Status Pre-Owned
Schools
Elementary Schools Dellview
Middle Schools Jackson
High Schools Lee
School District North East I.S.D.
Others
Acceptable Financing Conventional, FHA, VA, Cash
Listing Terms Conventional, FHA, VA, Cash
Read Less Info
Want to know what your home might be worth? Contact us for a FREE valuation!

Our team is ready to help you sell your home for the highest possible price ASAP


Discover why homeowners and buyers trust Click and Move Realty Group to make every real estate move seamless and successful.






