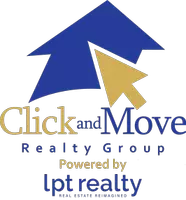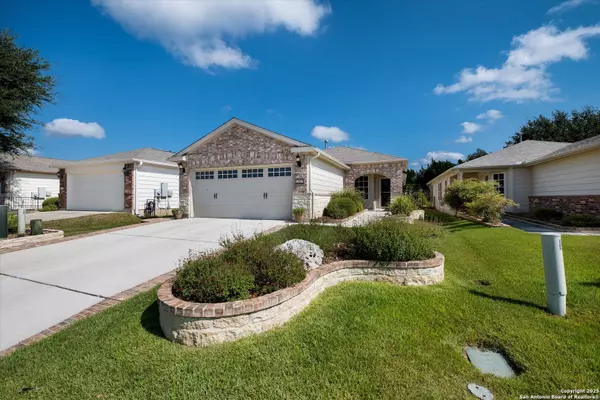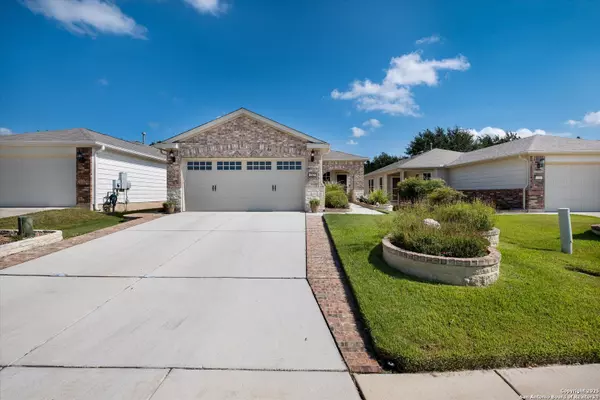$304,900
For more information regarding the value of a property, please contact us for a free consultation.
2 Beds
2 Baths
1,465 SqFt
SOLD DATE : 11/03/2025
Key Details
Property Type Single Family Home
Sub Type Single Residential
Listing Status Sold
Purchase Type For Sale
Square Footage 1,465 sqft
Price per Sqft $204
Subdivision Hill Country Retreat
MLS Listing ID 1891147
Sold Date 11/03/25
Style One Story
Bedrooms 2
Full Baths 2
Construction Status Pre-Owned
HOA Fees $185/qua
HOA Y/N Yes
Year Built 2013
Annual Tax Amount $5,537
Tax Year 2024
Lot Size 4,791 Sqft
Property Sub-Type Single Residential
Property Description
Welcome to Hill Country Retreat, a vibrant 55+ Del Webb community! This thoughtfully designed home features 2BR/2BTH and an additional flex-space currently used as a home office. The open layout is perfect for both relaxing and entertaining, with a spacious living area and elegant tray ceiling, a modern kitchen with gas cooking and granite countertops, and a peaceful primary suite with a walk-in closet and en-suite bath, no carpet throughout! Solar shades offer indoor comfort from the Texas sun. Freshly painted interior and exterior, new roof 2025, newer water heater, all appliances convey! Attached garage has 5 additional feet, with overhead storage and shelving. Enjoy resort-style amenities including a clubhouse, fitness center, indoor and outdoor pools, pickleball and tennis courts, walking trails, and a full calendar of social activities and events. Whether you prefer a quiet morning on the covered patio or lively evenings with new friends, this community offers the perfect balance of comfort, connection, and convenience. Located near shopping, dining, healthcare, and major highways, this home offers everything you need to live your best life!
Location
State TX
County Bexar
Area 0102
Rooms
Master Bathroom Main Level 8X8 Shower Only, Double Vanity
Master Bedroom Main Level 14X13 Split, DownStairs, Walk-In Closet, Ceiling Fan, Full Bath
Bedroom 2 Main Level 10X10
Living Room Main Level 15X14
Dining Room Main Level 15X9
Kitchen Main Level 17X15
Study/Office Room Main Level 12X10
Interior
Heating Central
Cooling One Central
Flooring Ceramic Tile, Vinyl
Heat Source Natural Gas
Exterior
Exterior Feature Patio Slab, Covered Patio, Wrought Iron Fence, Sprinkler System, Double Pane Windows, Has Gutters, Special Yard Lighting, Storm Doors
Parking Features Two Car Garage
Pool None
Amenities Available Controlled Access, Pool, Tennis, Clubhouse, Park/Playground, Jogging Trails, Sports Court, Bike Trails, Other - See Remarks
Roof Type Composition
Private Pool N
Building
Lot Description On Greenbelt, Mature Trees (ext feat)
Foundation Slab
Water Water System
Construction Status Pre-Owned
Schools
Elementary Schools Cole
Middle Schools Briscoe
High Schools Taft
School District Northside
Others
Acceptable Financing Conventional, FHA, VA, Cash
Listing Terms Conventional, FHA, VA, Cash
Read Less Info
Want to know what your home might be worth? Contact us for a FREE valuation!

Our team is ready to help you sell your home for the highest possible price ASAP


Discover why homeowners and buyers trust Click and Move Realty Group to make every real estate move seamless and successful.






