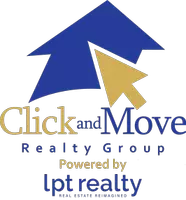$309,000
For more information regarding the value of a property, please contact us for a free consultation.
4 Beds
2 Baths
2,325 SqFt
SOLD DATE : 11/03/2025
Key Details
Property Type Single Family Home
Sub Type Single Residential
Listing Status Sold
Purchase Type For Sale
Square Footage 2,325 sqft
Price per Sqft $132
Subdivision Silver Oaks
MLS Listing ID 1910047
Sold Date 11/03/25
Style One Story
Bedrooms 4
Full Baths 2
Construction Status Pre-Owned
HOA Fees $21/qua
HOA Y/N Yes
Year Built 2010
Annual Tax Amount $5,833
Tax Year 2024
Lot Size 9,016 Sqft
Property Sub-Type Single Residential
Property Description
Spacious One-Story Home with Huge Yard, Upgrades & Prime Location - NO City Taxes! Welcome to this gorgeous 4-bedroom, 2-bath single-story home with over 2300 sq ft, perfectly blending comfort, functionality, and convenience. Inside, you'll love: Open floor plan with high ceilings and abundant natural light. Huge kitchen with miles of granite countertops, large island, convection oven, smooth surface cooktop, and tons of cabinet space. Study perfect for working from home or homework time. Carpet only in bedrooms for comfort, with tile flooring throughout the rest. Game area for extra flexibility-ideal for a playroom, home gym, or media space. Spacious primary suite with a luxurious walk-in shower! Step outside and enjoy your private park-like backyard, featuring a covered patio, flagstone patio and extensions, and plenty of space to entertain. Mature trees and lush landscaping. A fully fenced play area, in-ground sprinkler system, plumbed for a water softener, 2 car garage, no city taxes! Fantastic location close to top-rated schools, shopping, restaurants, Lackland AFB, Citibank, Northwest Vista College and more!
Location
State TX
County Bexar
Area 0105
Rooms
Master Bathroom Main Level 10X9 Shower Only, Double Vanity
Master Bedroom Main Level 16X14 Split, DownStairs, Walk-In Closet, Ceiling Fan, Full Bath
Bedroom 2 Main Level 11X11
Bedroom 3 Main Level 10X12
Bedroom 4 Main Level 11X11
Dining Room Main Level 14X9
Kitchen Main Level 21X15
Family Room Main Level 21X15
Study/Office Room Main Level 11X11
Interior
Heating Central
Cooling One Central
Flooring Carpeting, Ceramic Tile
Heat Source Electric
Exterior
Exterior Feature Patio Slab, Covered Patio, Privacy Fence, Sprinkler System, Double Pane Windows, Mature Trees, Cross Fenced
Parking Features Two Car Garage, Attached
Pool None
Amenities Available Park/Playground
Roof Type Composition
Private Pool N
Building
Lot Description Mature Trees (ext feat), Level
Foundation Slab
Sewer Sewer System
Water Water System
Construction Status Pre-Owned
Schools
Elementary Schools Franklin
Middle Schools Folks
High Schools Sotomayor High School
School District Northside
Others
Acceptable Financing Conventional, FHA, VA, Cash
Listing Terms Conventional, FHA, VA, Cash
Read Less Info
Want to know what your home might be worth? Contact us for a FREE valuation!

Our team is ready to help you sell your home for the highest possible price ASAP


Discover why homeowners and buyers trust Click and Move Realty Group to make every real estate move seamless and successful.






