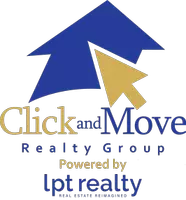$150,000
For more information regarding the value of a property, please contact us for a free consultation.
3 Beds
2 Baths
1,402 SqFt
SOLD DATE : 10/31/2025
Key Details
Property Type Condo
Sub Type Condominium/Townhome
Listing Status Sold
Purchase Type For Sale
Square Footage 1,402 sqft
Price per Sqft $106
MLS Listing ID 1841605
Sold Date 10/31/25
Style Low-Rise (1-3 Stories)
Bedrooms 3
Full Baths 2
Construction Status Pre-Owned
HOA Fees $300/mo
Year Built 1984
Annual Tax Amount $3,434
Tax Year 2024
Property Sub-Type Condominium/Townhome
Property Description
Craving comfort and convenience? Look no further! This 3-bedroom, 2-bath condo is your perfect match. Enjoy easy living with a one-car garage and sleek wood-look floors that are as low-maintenance as they are stylish. The heart of the home features a cozy living room with a brick fireplace, perfect for chilly nights. Whip up culinary magic in your kitchen, featuring granite countertops, a tile backsplash, and a breakfast bar that's perfect for brunch. Upstairs, the spacious master suite is your personal oasis with a private balcony and built-in bookshelves for your favorite reads. Need fresh air? Unwind on the balcony or stash your gear in the outdoor storage. It's time to make this your home today!
Location
State TX
County Guadalupe
Area 2702
Rooms
Master Bathroom 2nd Level 10X6 Separate Vanity, Double Vanity
Master Bedroom 2nd Level 18X18 Upstairs, Walk-In Closet, Full Bath
Bedroom 2 2nd Level 15X12
Bedroom 3 Main Level 10X12
Living Room Main Level 18X18
Kitchen Main Level 9X9
Interior
Interior Features One Living Area, Breakfast Bar, Utility Area Inside, Secondary Bdrm Downstairs, Laundry in Closet, Walk In Closets
Heating Central
Cooling One Central, Heat Pump
Flooring Vinyl
Fireplaces Type One, Living Room, Wood Burning
Exterior
Exterior Feature Brick
Parking Features One Car Garage, Attached
Roof Type Tile
Building
Story 2
Level or Stories 2
Construction Status Pre-Owned
Schools
Elementary Schools Call District
Middle Schools Call District
High Schools Call District
School District Seguin
Others
Acceptable Financing Conventional, FHA, VA, Cash
Listing Terms Conventional, FHA, VA, Cash
Read Less Info
Want to know what your home might be worth? Contact us for a FREE valuation!

Our team is ready to help you sell your home for the highest possible price ASAP


Discover why homeowners and buyers trust Click and Move Realty Group to make every real estate move seamless and successful.






