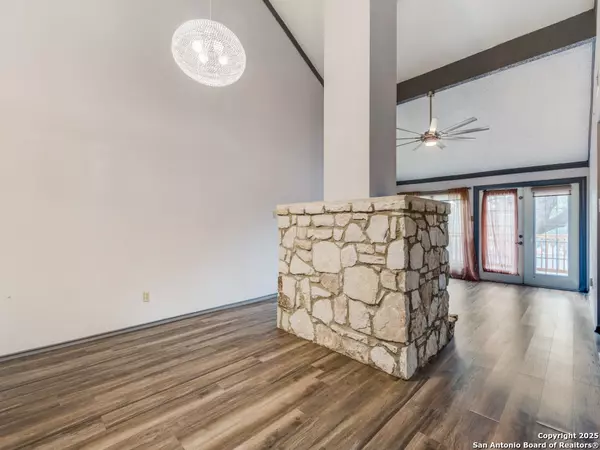$229,500
For more information regarding the value of a property, please contact us for a free consultation.
2 Beds
2 Baths
1,412 SqFt
SOLD DATE : 10/30/2025
Key Details
Property Type Single Family Home
Sub Type Single Residential
Listing Status Sold
Purchase Type For Sale
Square Footage 1,412 sqft
Price per Sqft $158
Subdivision Canyon Creek Village
MLS Listing ID 1886181
Sold Date 10/30/25
Style One Story
Bedrooms 2
Full Baths 2
Construction Status Pre-Owned
HOA Fees $505/mo
HOA Y/N Yes
Year Built 1983
Annual Tax Amount $5,398
Tax Year 2024
Property Sub-Type Single Residential
Property Description
Exceptional price for a one-story townhome in a quiet gated community with views of the tennis court and pool from the spacious back deck. Inside, enjoy wood laminate flooring, high ceilings, and new vinyl windows. The open living and dining areas feature a rock wood-burning fireplace, while the updated kitchen offers new stainless appliances, including refrigerator. The primary suite includes a beautifully updated bath with a standalone tub. A two-car garage has epoxy floors, water softener, and extra storage cabinets. Wonderful amenities include insurance, water, trash pickup, new roof Aug 2025, pool, tennis, and upkeep of exterior! Close to shopping, restaurants and major highways.
Location
State TX
County Bexar
Area 0600
Rooms
Master Bathroom Main Level 11X10 Tub Only, Single Vanity
Master Bedroom Main Level 19X16 DownStairs, Outside Access, Walk-In Closet, Ceiling Fan, Full Bath
Bedroom 2 Main Level 13X11
Living Room Main Level 19X17
Dining Room Main Level 14X10
Kitchen Main Level 14X9
Interior
Heating Central
Cooling One Central
Flooring Ceramic Tile, Laminate
Fireplaces Number 1
Heat Source Electric
Exterior
Exterior Feature Deck/Balcony, Sprinkler System, Double Pane Windows, Has Gutters, Special Yard Lighting, Mature Trees
Parking Features Two Car Garage
Pool None
Amenities Available Pool, Tennis, Clubhouse
Roof Type Tile,Concrete
Private Pool N
Building
Foundation Slab
Water Co-op Water
Construction Status Pre-Owned
Schools
Elementary Schools Hidden Forest
Middle Schools Bradley
High Schools Churchill
School District North East I.S.D.
Read Less Info
Want to know what your home might be worth? Contact us for a FREE valuation!

Our team is ready to help you sell your home for the highest possible price ASAP


Discover why homeowners and buyers trust Click and Move Realty Group to make every real estate move seamless and successful.






