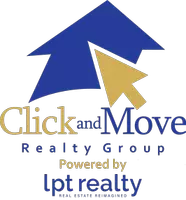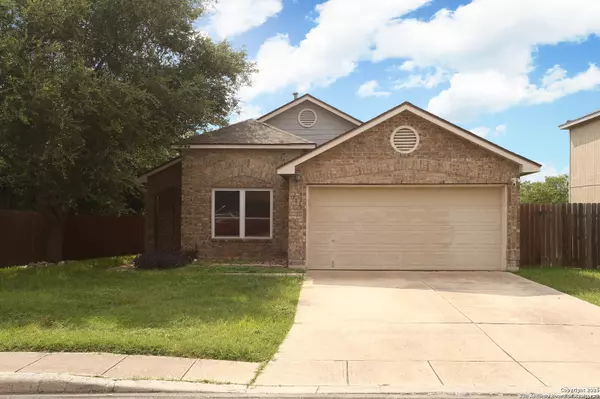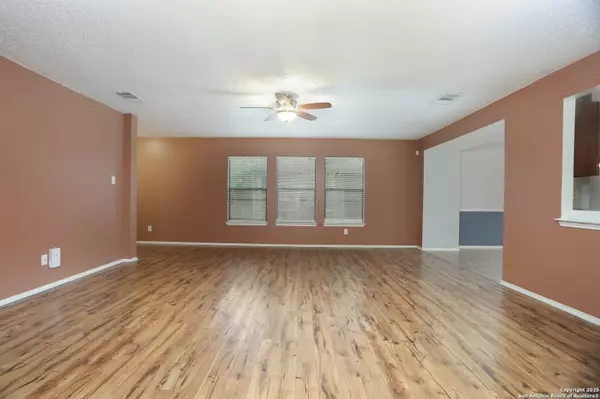$220,000
For more information regarding the value of a property, please contact us for a free consultation.
4 Beds
2 Baths
1,688 SqFt
SOLD DATE : 10/20/2025
Key Details
Property Type Single Family Home
Sub Type Single Residential
Listing Status Sold
Purchase Type For Sale
Square Footage 1,688 sqft
Price per Sqft $126
Subdivision Brentfield
MLS Listing ID 1872816
Sold Date 10/20/25
Style One Story,Traditional
Bedrooms 4
Full Baths 2
Construction Status Pre-Owned
HOA Fees $22/ann
HOA Y/N Yes
Year Built 2001
Annual Tax Amount $3,909
Tax Year 2024
Lot Size 8,799 Sqft
Property Sub-Type Single Residential
Property Description
HERE IT IS!--A MOVE IN READY 4 bd/2ba WELL MAINTAINED HOME READY FOR IT'S NEW OWNER--NOT ONLY IS THIS HOME NESTLED IN UNDER SOME MATURE TREES WITH SOME OF THEM FRUIT PRODUCING, IT ALSO BACKS UP TO A LARGE GREENBELT PROVIDING A MUCH MORE PEACEFUL BACKYARD SETTING WITH NO IMMEDIATE BACK NEIGHBORS--A NEWER ROOF INSTALLED JUST FEW YEARS AGO, PLUS SELLERS CONVEYING THE WATER SOFTENER, RING DOORBELL, AND PROGRAMMABLE GARAGE DOOR OPENER--THE 4 BEDROOMS FIT NICELY AROUND THE LARGE LIVING AREA WHICH FLOWS INTO THE KITCHEN COMPLETE WITH SIZEABLE BUTCHER BLOCK ISLAND COMPLETE WITH A BARNWOOD ACCENT WALL--GOOGLE FIBER AND SPECTRUM BUSINESS WORKED EXCELLENT FOR THE SELLERS--SUPREME LOCATION WITH BOTH BASES JUST ABOUT 20 MINUTES AWAY ALONG WITH EASY ACCESS TO H-E-B, OTHER SHOPPING, PARKS AND SCHOOLS.
Location
State TX
County Bexar
Area 1700
Rooms
Master Bathroom Main Level 11X7 Tub/Shower Combo, Single Vanity
Master Bedroom Main Level 17X15 Ceiling Fan, Full Bath
Bedroom 2 Main Level 11X11
Bedroom 3 Main Level 11X10
Bedroom 4 Main Level 10X10
Living Room Main Level 20X18
Kitchen Main Level 12X9
Interior
Heating Central
Cooling One Central
Flooring Carpeting, Linoleum, Laminate
Heat Source Electric
Exterior
Exterior Feature Patio Slab, Gas Grill, Privacy Fence, Double Pane Windows, Mature Trees
Parking Features Two Car Garage
Pool None
Amenities Available None
Roof Type Composition
Private Pool N
Building
Lot Description On Greenbelt, Mature Trees (ext feat), Level
Faces South
Foundation Slab
Sewer Sewer System
Water Water System
Construction Status Pre-Owned
Schools
Elementary Schools Woodlake
Middle Schools Metzger
High Schools Wagner
School District Judson
Others
Acceptable Financing Conventional, FHA, VA, Cash
Listing Terms Conventional, FHA, VA, Cash
Read Less Info
Want to know what your home might be worth? Contact us for a FREE valuation!

Our team is ready to help you sell your home for the highest possible price ASAP


Discover why homeowners and buyers trust Click and Move Realty Group to make every real estate move seamless and successful.






