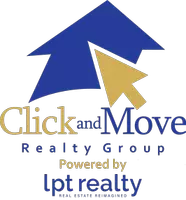$1,449,000
For more information regarding the value of a property, please contact us for a free consultation.
3 Beds
4 Baths
3,348 SqFt
SOLD DATE : 05/12/2023
Key Details
Property Type Single Family Home
Sub Type Single Residential
Listing Status Sold
Purchase Type For Sale
Square Footage 3,348 sqft
Price per Sqft $415
Subdivision A-815 Sur-800 L Haag, Acres 28
MLS Listing ID 1641252
Sold Date 05/12/23
Style Two Story
Bedrooms 3
Full Baths 3
Half Baths 1
Construction Status Pre-Owned
HOA Y/N No
Year Built 2006
Annual Tax Amount $5,841
Tax Year 2021
Lot Size 28.700 Acres
Property Sub-Type Single Residential
Property Description
28.70 acres, ag exempt w/3348 Ft2 3 bed, 3.5 bath 1.5 story home. Exterior of home boasts outdoor kitchen/cabana area, gorgeous pool with waterfall, slide & adjoining hot tub. 26x26 attached carport, 40x40 detach garage, 41x25 pole barn, chicken coop/stalls, & 5500 ft2 metal bldg operating as a gym leased until June 15, 2023. Solar installed in 2022. All bedrooms dn. Loft w/closet & full bath up that could be a 4th bedroom. Open kitchen to family room featuring stainless steel appliances, granite counters & stone accents on bar & fireplace. Jack n Jill bath between secondary bedrooms, primary suite dn w/on suite bath offering dbl vanity sinks, whirlpool tub & sep shower. Easy access to Hwy 281 and SH 46, less than 30 mins to Canyon Lake and Spring Branch.
Location
State TX
County Comal
Area 2612
Direction S
Rooms
Master Bathroom Main Level 13X4 Tub/Shower Separate, Double Vanity, Tub has Whirlpool, Garden Tub
Master Bedroom Main Level 18X13 DownStairs, Outside Access, Walk-In Closet, Ceiling Fan, Full Bath
Bedroom 2 Main Level 13X10
Bedroom 3 Main Level 13X11
Dining Room Main Level 15X10
Kitchen Main Level 13X7
Family Room Main Level 22X17
Interior
Heating Central
Cooling Two Central
Flooring Carpeting, Ceramic Tile, Wood
Fireplaces Number 1
Heat Source Electric
Exterior
Exterior Feature Patio Slab, Covered Patio, Double Pane Windows, Mature Trees, Horse Stalls/Barn, Cross Fenced, Ranch Fence
Parking Features Four or More Car Garage, Detached
Pool In Ground Pool, AdjoiningPool/Spa, Pool is Heated
Amenities Available None
Roof Type Metal
Private Pool Y
Building
Lot Description Bluff View, County VIew, Horses Allowed, Irregular, 15 Acres Plus, Ag Exempt, Hunting Permitted, Wooded, Mature Trees (ext feat), Gently Rolling
Faces East
Foundation Slab
Sewer Septic
Water Private Well
Construction Status Pre-Owned
Schools
Elementary Schools Johnson Ranch
Middle Schools Smithson Valley
High Schools Smithson Valley
School District Comal
Others
Acceptable Financing Conventional, Cash, Investors OK
Listing Terms Conventional, Cash, Investors OK
Read Less Info
Want to know what your home might be worth? Contact us for a FREE valuation!

Our team is ready to help you sell your home for the highest possible price ASAP


Discover why homeowners and buyers trust Click and Move Realty Group to make every real estate move seamless and successful.






