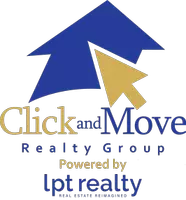$302,900
For more information regarding the value of a property, please contact us for a free consultation.
4 Beds
2 Baths
1,768 SqFt
SOLD DATE : 06/01/2021
Key Details
Property Type Single Family Home
Sub Type Single Residential
Listing Status Sold
Purchase Type For Sale
Square Footage 1,768 sqft
Price per Sqft $171
Subdivision 4 S Ranch
MLS Listing ID 1522767
Sold Date 06/01/21
Style One Story
Bedrooms 4
Full Baths 2
Construction Status Pre-Owned
HOA Fees $65/qua
HOA Y/N Yes
Year Built 2017
Annual Tax Amount $6,893
Tax Year 2020
Lot Size 6,098 Sqft
Property Sub-Type Single Residential
Property Description
This well-maintained 4 bedroom, 2 bathroom, single-story home in quiet, desirable Hidden Trails is set amongst verdant surroundings. Enjoy a perfect balance of space and function in this open concept layout dressed in wood-look laminate flooring. The kitchen is the heart of the home, featuring a middle granite island, a stylish subway tile backsplash, and views of the private backyard. Unwind in the primary bedroom that benefits from an en-suite bathroom complete with double vanity sinks, a soaking tub, separate shower, and a deep walk-in closet. This elegant abode also features a sprawling fenced backyard perfect for entertaining. This location provides quick access to a community pool, playground, clubhouse, 281, and anything else you may need.
Location
State TX
County Comal
Area 2612
Rooms
Master Bathroom Main Level 14X6 Tub/Shower Separate, Double Vanity, Garden Tub
Master Bedroom Main Level 12X16 DownStairs, Walk-In Closet, Ceiling Fan, Full Bath
Bedroom 2 Main Level 10X13
Bedroom 3 Main Level 12X10
Bedroom 4 Main Level 11X10
Living Room Main Level 17X18
Dining Room Main Level 10X17
Kitchen Main Level 9X17
Interior
Heating Central, 1 Unit
Cooling One Central
Flooring Carpeting, Laminate
Heat Source Natural Gas
Exterior
Exterior Feature Patio Slab, Covered Patio, Double Pane Windows, Mature Trees
Parking Features Two Car Garage, Attached
Pool None
Amenities Available Pool, Park/Playground
Roof Type Composition
Private Pool N
Building
Lot Description Mature Trees (ext feat), Level
Foundation Slab
Sewer Sewer System
Water Water System
Construction Status Pre-Owned
Schools
Elementary Schools Bill Brown
Middle Schools Smithson Valley
High Schools Smithson Valley
School District Comal
Others
Acceptable Financing Conventional, VA, TX Vet, Cash
Listing Terms Conventional, VA, TX Vet, Cash
Read Less Info
Want to know what your home might be worth? Contact us for a FREE valuation!

Our team is ready to help you sell your home for the highest possible price ASAP


Discover why homeowners and buyers trust Click and Move Realty Group to make every real estate move seamless and successful.






