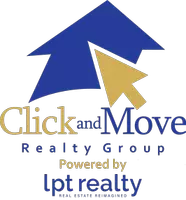
4 Beds
4 Baths
3,150 SqFt
4 Beds
4 Baths
3,150 SqFt
Key Details
Property Type Single Family Home
Sub Type Single Residential
Listing Status Active
Purchase Type For Sale
Square Footage 3,150 sqft
Price per Sqft $221
Subdivision Oaks At Sonterra
MLS Listing ID 1925077
Style Two Story
Bedrooms 4
Full Baths 3
Half Baths 1
Construction Status Pre-Owned
HOA Fees $327/qua
HOA Y/N Yes
Year Built 1996
Annual Tax Amount $12,688
Tax Year 2025
Lot Size 7,797 Sqft
Property Sub-Type Single Residential
Property Description
Location
State TX
County Bexar
Area 1801
Rooms
Master Bathroom 2nd Level 15X15 Tub/Shower Separate, Tub Only, Shower Only, Double Vanity
Master Bedroom 2nd Level 17X21 Upstairs
Bedroom 2 2nd Level 10X16
Bedroom 3 2nd Level 11X12
Bedroom 4 2nd Level 11X16
Living Room Main Level 18X19
Dining Room Main Level 11X16
Kitchen Main Level 13X17
Family Room 2nd Level 20X21
Interior
Heating Central
Cooling One Central
Flooring Carpeting, Wood
Fireplaces Number 2
Inclusions Ceiling Fans, Chandelier, Washer Connection, Dryer Connection, Cook Top, Built-In Oven, Microwave Oven, Gas Cooking, Gas Grill, Disposal, Dishwasher, Ice Maker Connection, Water Softener (owned), Wet Bar, Vent Fan, Smoke Alarm, Security System (Owned), Pre-Wired for Security, Gas Water Heater, Garage Door Opener, Solid Counter Tops, City Garbage service
Heat Source Natural Gas
Exterior
Exterior Feature Deck/Balcony, Privacy Fence, Mature Trees
Parking Features Two Car Garage
Pool None
Amenities Available Controlled Access, Pool, Park/Playground, Jogging Trails, Basketball Court, Guarded Access
Roof Type Composition
Private Pool N
Building
Lot Description City View, Mature Trees (ext feat), Level
Foundation Slab
Sewer Sewer System, City
Water Water System, City
Construction Status Pre-Owned
Schools
Elementary Schools Stone Oak
Middle Schools Barbara Bush
High Schools Ronald Reagan
School District North East I.S.D.
Others
Miscellaneous City Bus,Virtual Tour,School Bus
Acceptable Financing Conventional, FHA, VA, Cash
Listing Terms Conventional, FHA, VA, Cash
Virtual Tour https://www.zillow.com/view-imx/e3d908a7-019d-470f-9f9f-7c487bee8b86?setAttribution=mls&wl=true&initialViewType=pano&utm_source=dashboard


Discover why homeowners and buyers trust Click and Move Realty Group to make every real estate move seamless and successful.






