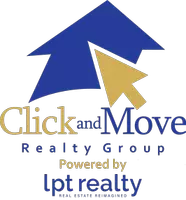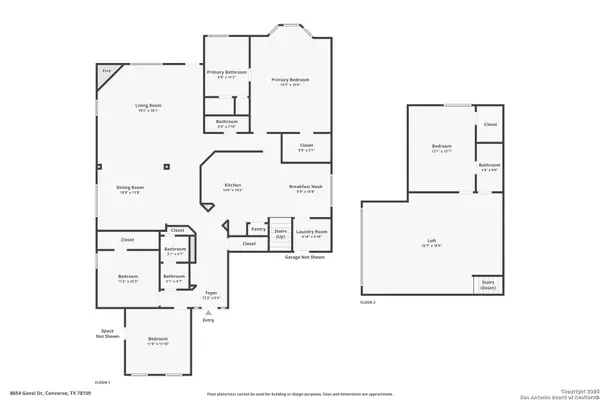
4 Beds
4 Baths
2,823 SqFt
4 Beds
4 Baths
2,823 SqFt
Key Details
Property Type Single Family Home
Sub Type Single Residential
Listing Status Active
Purchase Type For Sale
Square Footage 2,823 sqft
Price per Sqft $118
Subdivision Miramar Unit 1
MLS Listing ID 1924940
Style Two Story
Bedrooms 4
Full Baths 3
Half Baths 1
Construction Status Pre-Owned
HOA Fees $268/ann
HOA Y/N Yes
Year Built 2007
Annual Tax Amount $7,351
Tax Year 2025
Lot Size 6,599 Sqft
Property Sub-Type Single Residential
Property Description
Location
State TX
County Bexar
Area 1700
Rooms
Master Bathroom Main Level 8X14 Tub/Shower Separate, Double Vanity, Tub has Whirlpool
Master Bedroom Main Level 15X19 Split, DownStairs, Walk-In Closet, Ceiling Fan, Full Bath
Bedroom 2 Main Level 12X12
Bedroom 3 Main Level 11X10
Bedroom 4 2nd Level 12X16
Living Room Main Level 19X18
Dining Room Main Level 19X12
Kitchen Main Level 15X15
Interior
Heating Central, Heat Pump
Cooling Two Central, Zoned
Flooring Carpeting, Ceramic Tile, Wood
Fireplaces Number 1
Inclusions Ceiling Fans, Washer Connection, Dryer Connection
Heat Source Electric
Exterior
Exterior Feature Patio Slab, Covered Patio, Privacy Fence, Double Pane Windows, Storage Building/Shed, Mature Trees
Parking Features Two Car Garage, Attached
Pool In Ground Pool
Amenities Available Park/Playground
Roof Type Composition
Private Pool Y
Building
Foundation Slab
Sewer Sewer System
Water Water System
Construction Status Pre-Owned
Schools
Elementary Schools Call District
Middle Schools Call District
High Schools Call District
School District Call District
Others
Miscellaneous Virtual Tour
Acceptable Financing Conventional, FHA, VA, Cash
Listing Terms Conventional, FHA, VA, Cash
Virtual Tour https://www.zillow.com/view-imx/2c11e37c-d768-4bd2-af4e-a58f68adf096?setAttribution=mls&wl=true&initialViewType=pano&utm_source=dashboard


Discover why homeowners and buyers trust Click and Move Realty Group to make every real estate move seamless and successful.






