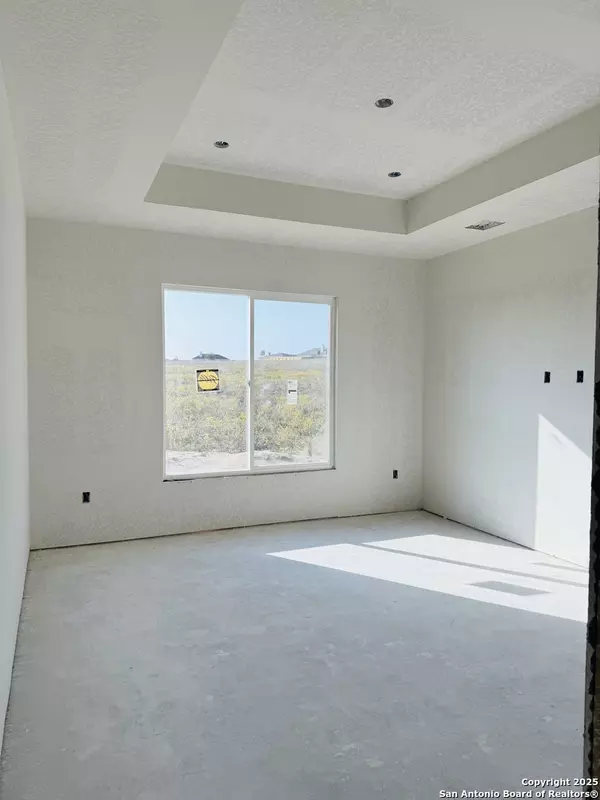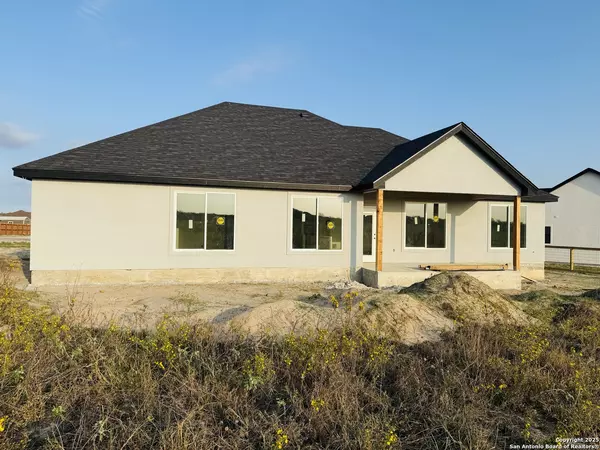
3 Beds
2 Baths
0.34 Acres Lot
3 Beds
2 Baths
0.34 Acres Lot
Key Details
Property Type Single Family Home
Sub Type Single Residential
Listing Status Active
Purchase Type For Sale
Subdivision Las Palmas Country Club Estate
MLS Listing ID 1924905
Style One Story,Contemporary
Bedrooms 3
Full Baths 2
Construction Status New
HOA Y/N No
Annual Tax Amount $1,000
Tax Year 2024
Lot Size 0.340 Acres
Property Sub-Type Single Residential
Property Description
Location
State TX
County Wilson
Area 2800
Rooms
Master Bathroom Main Level 10X10 Tub/Shower Separate
Master Bedroom Main Level 12X14 Split
Bedroom 2 Main Level 10X12
Bedroom 3 Main Level 11X11
Living Room Main Level 12X16
Dining Room Main Level 10X10
Kitchen Main Level 7X10
Interior
Heating Central, Heat Pump
Cooling One Central
Flooring Other
Fireplaces Number 1
Inclusions Ceiling Fans, Washer Connection, Dryer Connection, Microwave Oven, Stove/Range, Refrigerator, Disposal, Dishwasher, Ice Maker Connection, Water Softener (owned)
Heat Source Electric
Exterior
Parking Features Two Car Garage
Pool None
Amenities Available None
Roof Type Heavy Composition
Private Pool N
Building
Faces West
Foundation Slab
Sewer Sewer System
Construction Status New
Schools
Elementary Schools Stockdale
Middle Schools Stockdale
High Schools Stockdale
School District Stockdale Isd
Others
Acceptable Financing Conventional, FHA, VA, Cash, USDA
Listing Terms Conventional, FHA, VA, Cash, USDA


Discover why homeowners and buyers trust Click and Move Realty Group to make every real estate move seamless and successful.





