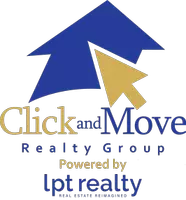
3 Beds
2 Baths
1,405 SqFt
3 Beds
2 Baths
1,405 SqFt
Key Details
Property Type Single Family Home
Sub Type Single Residential
Listing Status Active
Purchase Type For Sale
Square Footage 1,405 sqft
Price per Sqft $141
Subdivision Hickory Hill
MLS Listing ID 1924597
Style Manufactured Home - Double Wide
Bedrooms 3
Full Baths 2
Construction Status Pre-Owned
HOA Y/N No
Year Built 2017
Annual Tax Amount $3,460
Tax Year 2024
Lot Size 0.470 Acres
Property Sub-Type Single Residential
Property Description
Location
State TX
County Guadalupe
Area 2703
Rooms
Master Bathroom Main Level 13X8 Tub/Shower Separate, Double Vanity, Garden Tub
Master Bedroom Main Level 14X13 Walk-In Closet, Multi-Closets, Ceiling Fan, Full Bath
Bedroom 2 Main Level 13X10
Bedroom 3 Main Level 13X10
Living Room Main Level 20X13
Dining Room Main Level 9X9
Kitchen Main Level 10X9
Interior
Heating Central
Cooling One Central
Flooring Carpeting, Other
Inclusions Ceiling Fans, Chandelier, Washer Connection, Dryer Connection, Microwave Oven, Stove/Range, Dishwasher, Smoke Alarm, Electric Water Heater
Heat Source Electric
Exterior
Parking Features None/Not Applicable
Pool None
Amenities Available None
Roof Type Composition
Private Pool N
Building
Lot Description Mature Trees (ext feat)
Foundation Other
Sewer City
Water City
Construction Status Pre-Owned
Schools
Elementary Schools Vogel
Middle Schools Briesemiester
High Schools Seguin
School District Seguin
Others
Acceptable Financing Conventional, FHA, VA, Cash
Listing Terms Conventional, FHA, VA, Cash


Discover why homeowners and buyers trust Click and Move Realty Group to make every real estate move seamless and successful.






