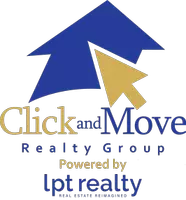
2 Beds
2 Baths
1,665 SqFt
2 Beds
2 Baths
1,665 SqFt
Key Details
Property Type Single Family Home
Sub Type Single Residential
Listing Status Pending
Purchase Type For Sale
Square Footage 1,665 sqft
Price per Sqft $138
Subdivision Whispering Oaks
MLS Listing ID 1924067
Style One Story
Bedrooms 2
Full Baths 2
Construction Status Pre-Owned
HOA Y/N No
Year Built 1972
Annual Tax Amount $5,998
Tax Year 2024
Lot Size 5,488 Sqft
Property Sub-Type Single Residential
Property Description
Location
State TX
County Bexar
Area 0500
Rooms
Master Bathroom Main Level 8X12 Tub/Shower Combo, Single Vanity
Master Bedroom Main Level 11X15 DownStairs, Walk-In Closet, Multi-Closets, Ceiling Fan, Full Bath
Bedroom 2 Main Level 12X13
Living Room Main Level 11X10
Dining Room Main Level 11X10
Kitchen Main Level 11X10
Family Room Main Level 16X19
Interior
Heating Central
Cooling One Central
Flooring Carpeting, Laminate
Fireplaces Number 1
Inclusions Ceiling Fans, Washer Connection, Dryer Connection, Stove/Range, Refrigerator, Dishwasher, Garage Door Opener, City Garbage service
Heat Source Natural Gas
Exterior
Parking Features Two Car Garage, Detached, Rear Entry
Pool None
Amenities Available Pool, Tennis
Roof Type Composition
Private Pool N
Building
Foundation Slab
Sewer Sewer System, City
Water Water System, City
Construction Status Pre-Owned
Schools
Elementary Schools Colonies North
Middle Schools Hobby William P.
High Schools Clark
School District Northside
Others
Acceptable Financing Conventional, FHA, VA, Cash
Listing Terms Conventional, FHA, VA, Cash


Discover why homeowners and buyers trust Click and Move Realty Group to make every real estate move seamless and successful.






