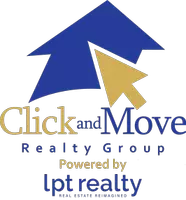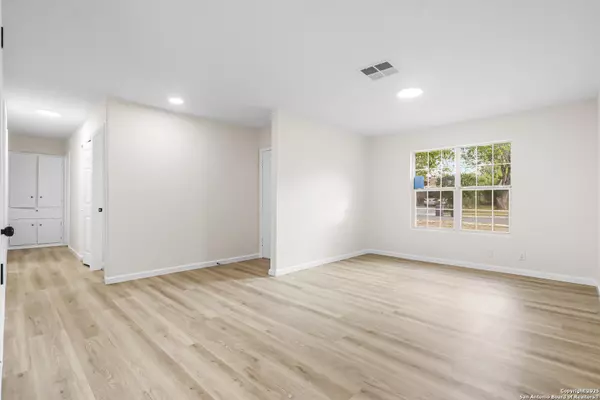
4 Beds
2 Baths
1,073 SqFt
4 Beds
2 Baths
1,073 SqFt
Key Details
Property Type Single Family Home
Sub Type Single Residential
Listing Status Active
Purchase Type For Sale
Square Footage 1,073 sqft
Price per Sqft $195
Subdivision Rainbow Hills
MLS Listing ID 1924037
Style One Story,Traditional
Bedrooms 4
Full Baths 2
Construction Status Pre-Owned
HOA Y/N No
Year Built 1973
Annual Tax Amount $3,277
Tax Year 2024
Lot Size 7,884 Sqft
Property Sub-Type Single Residential
Property Description
Location
State TX
County Bexar
Area 0200
Rooms
Master Bathroom Main Level 7X4 Tub/Shower Combo, Single Vanity
Master Bedroom Main Level 10X10 DownStairs, Ceiling Fan, Full Bath
Bedroom 2 Main Level 9X10
Bedroom 3 Main Level 9X10
Bedroom 4 Main Level 9X10
Living Room Main Level 11X14
Kitchen Main Level 10X10
Interior
Heating Central, 1 Unit
Cooling One Central
Flooring Carpeting, Vinyl
Inclusions Ceiling Fans, Chandelier, Washer Connection, Dryer Connection, Cook Top, Self-Cleaning Oven, Stove/Range, Disposal, Dishwasher, Ice Maker Connection, Smoke Alarm, Gas Water Heater, Smooth Cooktop, Solid Counter Tops, Carbon Monoxide Detector, City Garbage service
Heat Source Natural Gas
Exterior
Exterior Feature Patio Slab, Chain Link Fence, Double Pane Windows, Mature Trees
Parking Features One Car Garage, Attached
Pool None
Amenities Available None
Roof Type Composition
Private Pool N
Building
Lot Description Mature Trees (ext feat), Level
Foundation Slab
Sewer Sewer System, City
Water Water System, City
Construction Status Pre-Owned
Schools
Elementary Schools Glenn John
Middle Schools Rayburn Sam
High Schools John Jay
School District Northside
Others
Acceptable Financing Conventional, FHA, VA, Cash
Listing Terms Conventional, FHA, VA, Cash


Discover why homeowners and buyers trust Click and Move Realty Group to make every real estate move seamless and successful.






