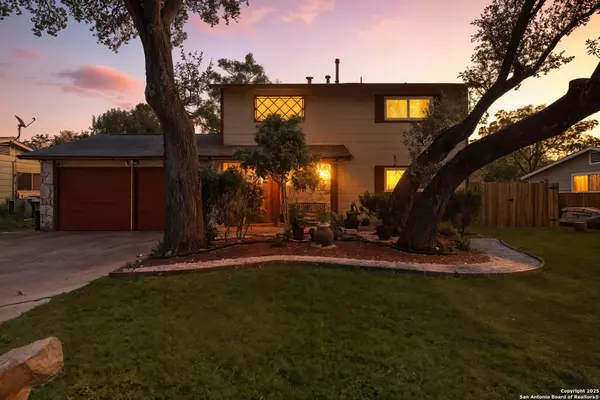
4 Beds
2 Baths
1,320 SqFt
4 Beds
2 Baths
1,320 SqFt
Open House
Sat Nov 15, 1:00pm - 3:00pm
Sun Nov 16, 1:00pm - 3:00pm
Key Details
Property Type Single Family Home
Sub Type Single Residential
Listing Status Active
Purchase Type For Sale
Square Footage 1,320 sqft
Price per Sqft $166
Subdivision Northeast Park
MLS Listing ID 1922892
Style Two Story
Bedrooms 4
Full Baths 2
Construction Status Pre-Owned
HOA Y/N No
Year Built 1960
Annual Tax Amount $5,080
Tax Year 2025
Lot Size 7,840 Sqft
Property Sub-Type Single Residential
Property Description
Location
State TX
County Bexar
Area 1500
Rooms
Master Bathroom 2nd Level 8X5 Shower Only
Master Bedroom 2nd Level 14X11 Ceiling Fan
Bedroom 2 2nd Level 12X10
Bedroom 3 2nd Level 10X8
Bedroom 4 Main Level 10X8
Living Room Main Level 17X11
Kitchen Main Level 17X7
Interior
Heating Central
Cooling One Central
Flooring Carpeting, Ceramic Tile
Inclusions Ceiling Fans, Washer Connection, Dryer Connection, Dishwasher, Pre-Wired for Security, City Garbage service
Heat Source Natural Gas
Exterior
Exterior Feature Covered Patio, Double Pane Windows, Storage Building/Shed, Mature Trees
Parking Features Two Car Garage
Pool None
Amenities Available Pool, Tennis, Jogging Trails
Roof Type Composition
Private Pool N
Building
Lot Description Mature Trees (ext feat), Level
Foundation Slab
Water Water System
Construction Status Pre-Owned
Schools
Elementary Schools Regency Place
Middle Schools Garner
High Schools Macarthur
School District North East I.S.D.
Others
Acceptable Financing Conventional, FHA, VA, TX Vet, Cash
Listing Terms Conventional, FHA, VA, TX Vet, Cash
Virtual Tour https://www.zillow.com/view-imx/e9d9bca2-5d8e-4aa0-8e27-3eca32ef5996?setAttribution=mls&wl=true&initialViewType=pano&utm_source=dashboard


Discover why homeowners and buyers trust Click and Move Realty Group to make every real estate move seamless and successful.






