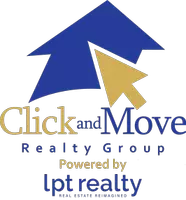
3 Beds
2 Baths
1,432 SqFt
3 Beds
2 Baths
1,432 SqFt
Key Details
Property Type Single Family Home
Sub Type Single Residential
Listing Status Active
Purchase Type For Sale
Square Footage 1,432 sqft
Price per Sqft $320
Subdivision Terrell Heights
MLS Listing ID 1922556
Style One Story,Traditional
Bedrooms 3
Full Baths 2
Construction Status Pre-Owned
HOA Y/N No
Year Built 1948
Annual Tax Amount $9,647
Tax Year 2025
Lot Size 0.258 Acres
Property Sub-Type Single Residential
Property Description
Location
State TX
County Bexar
Area 1300
Rooms
Master Bathroom Main Level 6X7 Shower Only
Master Bedroom Main Level 13X11 Ceiling Fan
Bedroom 2 Main Level 13X11
Bedroom 3 Main Level 13X11
Living Room Main Level 21X11
Kitchen Main Level 12X11
Family Room Main Level 19X14
Interior
Heating Central
Cooling One Central
Flooring Saltillo Tile, Wood
Inclusions Ceiling Fans, Washer Connection, Dryer Connection, Microwave Oven, Stove/Range, Gas Cooking, Disposal, Dishwasher, Smoke Alarm, Solid Counter Tops
Heat Source Natural Gas
Exterior
Exterior Feature Patio Slab, Privacy Fence, Has Gutters, Mature Trees
Parking Features Two Car Garage, Detached
Pool None
Amenities Available None
Roof Type Composition
Private Pool N
Building
Sewer Sewer System
Water Water System
Construction Status Pre-Owned
Schools
Elementary Schools Woodridge
Middle Schools Alamo Heights
High Schools Alamo Heights
School District Alamo Heights I.S.D.
Others
Acceptable Financing Conventional, FHA, VA, Cash
Listing Terms Conventional, FHA, VA, Cash


Discover why homeowners and buyers trust Click and Move Realty Group to make every real estate move seamless and successful.






