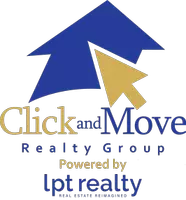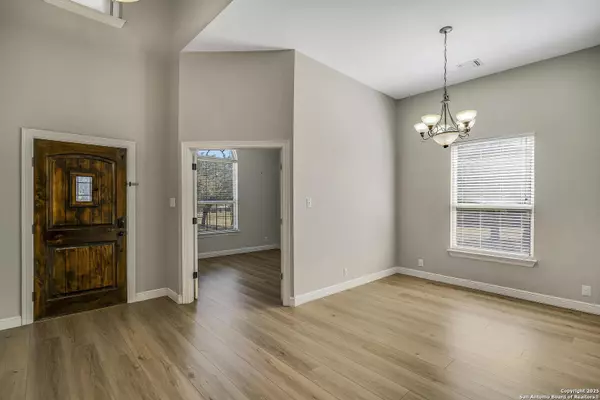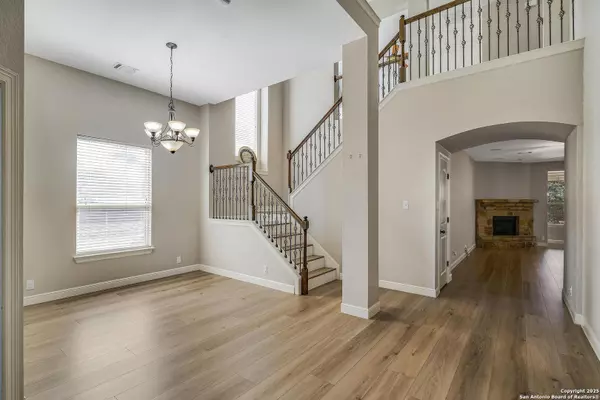
4 Beds
3 Baths
3,091 SqFt
4 Beds
3 Baths
3,091 SqFt
Key Details
Property Type Single Family Home
Sub Type Single Residential
Listing Status Active
Purchase Type For Sale
Square Footage 3,091 sqft
Price per Sqft $135
Subdivision Potranco Run
MLS Listing ID 1922535
Style Two Story
Bedrooms 4
Full Baths 2
Half Baths 1
Construction Status Pre-Owned
HOA Fees $175/qua
HOA Y/N Yes
Year Built 2011
Annual Tax Amount $7,409
Tax Year 2025
Lot Size 8,232 Sqft
Property Sub-Type Single Residential
Property Description
Location
State TX
County Bexar
Area 0101
Rooms
Master Bathroom Main Level 10X13 Tub/Shower Separate, Separate Vanity, Garden Tub
Master Bedroom Main Level 15X22 DownStairs, Walk-In Closet, Ceiling Fan, Full Bath
Bedroom 2 2nd Level 11X11
Bedroom 3 2nd Level 11X11
Bedroom 4 2nd Level 10X11
Dining Room Main Level 8X9
Kitchen Main Level 18X10
Family Room Main Level 21X14
Study/Office Room Main Level 12X12
Interior
Heating Central
Cooling One Central
Flooring Vinyl
Fireplaces Number 1
Inclusions Ceiling Fans, Washer Connection, Dryer Connection, Microwave Oven, Stove/Range, Gas Cooking, Disposal, Dishwasher, Water Softener (owned), Garage Door Opener
Heat Source Electric
Exterior
Exterior Feature Deck/Balcony, Privacy Fence, Partial Sprinkler System
Parking Features Three Car Garage
Pool None
Amenities Available Controlled Access, Pool, Park/Playground, BBQ/Grill
Roof Type Composition
Private Pool N
Building
Lot Description Corner, Cul-de-Sac/Dead End, On Greenbelt, Mature Trees (ext feat)
Foundation Slab
Sewer City
Water City
Construction Status Pre-Owned
Schools
Elementary Schools Ralph Langley
Middle Schools Bernal
High Schools Harlan Hs
School District Northside
Others
Miscellaneous None/not applicable
Acceptable Financing Conventional, FHA, VA, Cash
Listing Terms Conventional, FHA, VA, Cash
Virtual Tour https://vtour.craigmac.tv/v/LYWLtjx


Discover why homeowners and buyers trust Click and Move Realty Group to make every real estate move seamless and successful.






