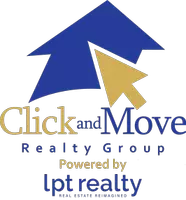
5 Beds
3 Baths
2,548 SqFt
5 Beds
3 Baths
2,548 SqFt
Open House
Sat Jan 24, 12:00pm - 2:00pm
Key Details
Property Type Single Family Home
Sub Type Single Residential
Listing Status Active
Purchase Type For Sale
Square Footage 2,548 sqft
Price per Sqft $127
Subdivision Luckey Ranch
MLS Listing ID 1922330
Style Two Story,Traditional
Bedrooms 5
Full Baths 2
Half Baths 1
Construction Status Pre-Owned
HOA Fees $480/ann
HOA Y/N Yes
Year Built 2021
Tax Year 2024
Lot Size 6,098 Sqft
Property Sub-Type Single Residential
Property Description
Location
State TX
County Bexar
Area 2304
Rooms
Master Bathroom Main Level 10X7 Tub/Shower Combo, Single Vanity
Master Bedroom Main Level 13X17 DownStairs, Walk-In Closet, Full Bath
Bedroom 2 2nd Level 11X14
Bedroom 3 2nd Level 10X16
Bedroom 4 2nd Level 13X14
Bedroom 5 2nd Level 13X14
Living Room Main Level 18X14
Dining Room Main Level 9X14
Kitchen Main Level 13X16
Interior
Heating Central
Cooling One Central
Flooring Carpeting, Ceramic Tile
Inclusions Washer Connection, Dryer Connection
Heat Source Electric
Exterior
Parking Features Two Car Garage
Pool None
Amenities Available Pool, Park/Playground
Roof Type Composition
Private Pool N
Building
Foundation Slab
Sewer Sewer System
Water Water System
Construction Status Pre-Owned
Schools
Elementary Schools Lacoste Elementary
Middle Schools Medina Valley
High Schools Medina Valley
School District Medina Valley I.S.D.
Others
Acceptable Financing Conventional, FHA, VA, Cash, USDA
Listing Terms Conventional, FHA, VA, Cash, USDA


Discover why homeowners and buyers trust Click and Move Realty Group to make every real estate move seamless and successful.






