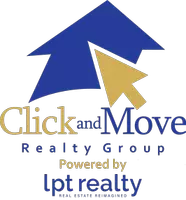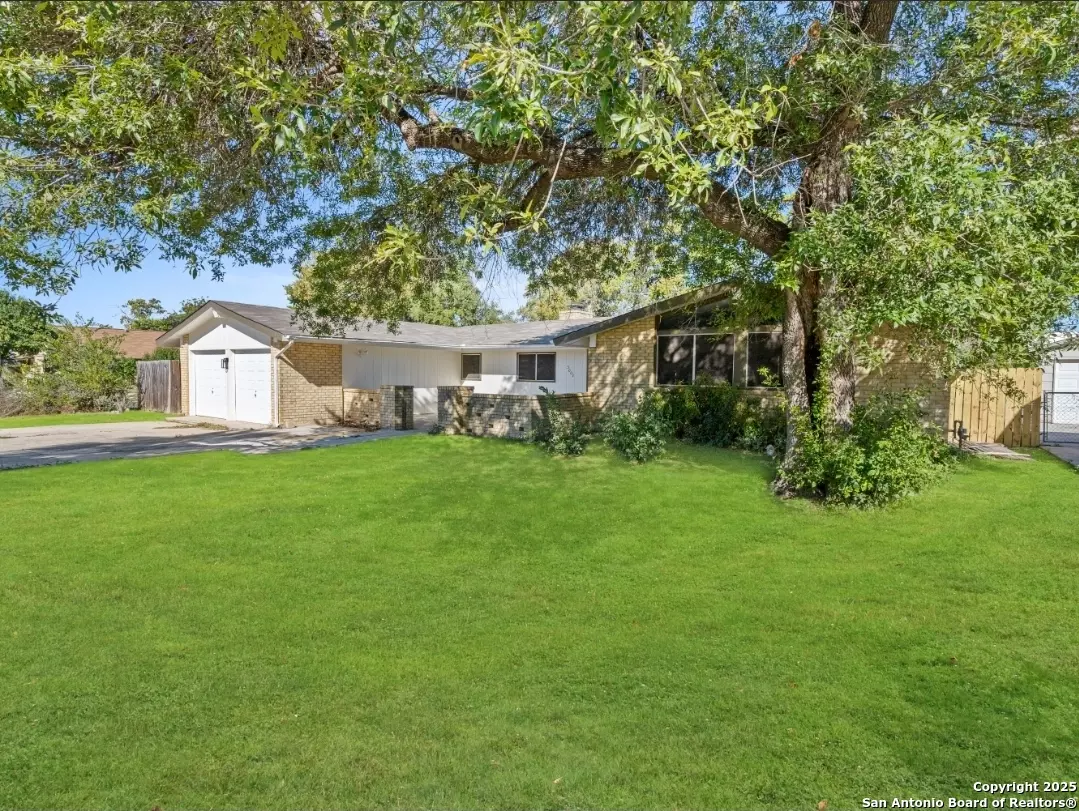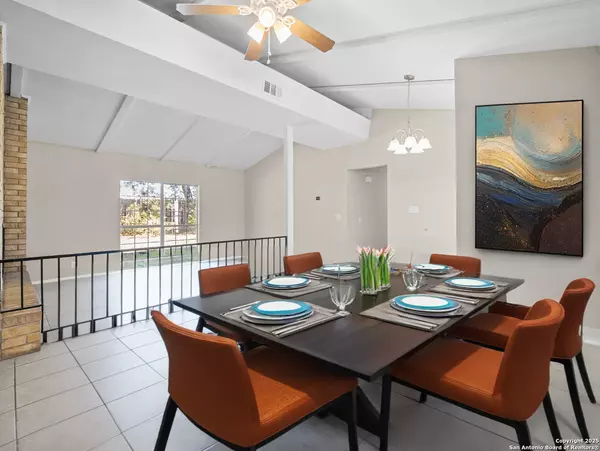
3 Beds
2 Baths
1,521 SqFt
3 Beds
2 Baths
1,521 SqFt
Open House
Sun Nov 16, 1:00pm - 3:00pm
Key Details
Property Type Single Family Home
Sub Type Single Residential
Listing Status Active
Purchase Type For Sale
Square Footage 1,521 sqft
Price per Sqft $141
Subdivision Camelot I
MLS Listing ID 1922148
Style One Story
Bedrooms 3
Full Baths 2
Construction Status Pre-Owned
HOA Y/N No
Year Built 1968
Annual Tax Amount $4,956
Tax Year 2024
Lot Size 10,193 Sqft
Property Sub-Type Single Residential
Property Description
Location
State TX
County Bexar
Area 1700
Rooms
Master Bathroom Main Level 6X8 Shower Only, Single Vanity
Master Bedroom Main Level 10X12 Multi-Closets, Full Bath
Bedroom 2 Main Level 10X12
Bedroom 3 Main Level 10X12
Living Room Main Level 10X15
Dining Room Main Level 10X12
Kitchen Main Level 12X10
Family Room Main Level 10X13
Interior
Heating Central
Cooling One Central
Flooring Ceramic Tile
Fireplaces Number 1
Inclusions Ceiling Fans, Chandelier, Washer Connection, Dryer Connection, Cook Top, Built-In Oven, Disposal, Dishwasher, Gas Water Heater
Heat Source Natural Gas
Exterior
Exterior Feature Patio Slab, Privacy Fence, Has Gutters, Mature Trees
Parking Features Two Car Garage
Pool None
Amenities Available None
Roof Type Composition
Private Pool N
Building
Lot Description Corner
Foundation Slab
Sewer Sewer System, City
Water Water System, City
Construction Status Pre-Owned
Schools
Elementary Schools Camelot
Middle Schools White Ed
High Schools Roosevelt
School District North East I.S.D.
Others
Acceptable Financing Conventional, FHA, VA, Cash
Listing Terms Conventional, FHA, VA, Cash


Discover why homeowners and buyers trust Click and Move Realty Group to make every real estate move seamless and successful.






