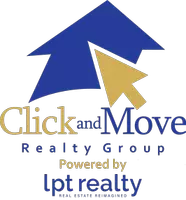
2 Beds
3 Baths
1,586 SqFt
2 Beds
3 Baths
1,586 SqFt
Open House
Sat Nov 08, 1:00pm - 4:00pm
Key Details
Property Type Condo, Townhouse
Sub Type Condominium/Townhome
Listing Status Active
Purchase Type For Sale
Square Footage 1,586 sqft
Price per Sqft $129
Subdivision Roanoke Condo Ns
MLS Listing ID 1920626
Style Low-Rise (1-3 Stories)
Bedrooms 2
Full Baths 2
Half Baths 1
Construction Status Pre-Owned
HOA Fees $499/mo
Year Built 1983
Annual Tax Amount $5,365
Tax Year 2024
Property Sub-Type Condominium/Townhome
Property Description
Location
State TX
County Bexar
Area 0400
Rooms
Master Bathroom 2nd Level 9X10 Separate Vanity, Double Vanity
Master Bedroom 2nd Level 13X13 Upstairs
Bedroom 2 2nd Level 11X12
Living Room Main Level 17X17
Kitchen Main Level 13X5
Interior
Interior Features One Living Area, Living/Dining Combo, Breakfast Bar, Utility Area Inside, All Bedrooms Upstairs, High Ceilings
Heating Central
Cooling One Central
Flooring Carpeting, Ceramic Tile, Vinyl
Fireplaces Type Living Room
Inclusions Ceiling Fans, Washer, Dryer, Cook Top, Stove/Range, Disposal, Dishwasher
Exterior
Exterior Feature Brick
Parking Features Two Car Garage
Roof Type Composition
Building
Story 2
Foundation Slab
Level or Stories 2
Construction Status Pre-Owned
Schools
Elementary Schools Oak Hills Terrace
Middle Schools Neff Pat
High Schools Marshall
School District Northside
Others
Acceptable Financing Conventional, FHA, VA, Cash, Investors OK
Listing Terms Conventional, FHA, VA, Cash, Investors OK


Discover why homeowners and buyers trust Click and Move Realty Group to make every real estate move seamless and successful.






