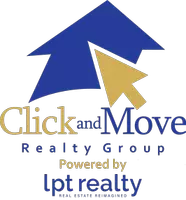
2 Beds
3 Baths
1,222 SqFt
2 Beds
3 Baths
1,222 SqFt
Key Details
Property Type Single Family Home
Sub Type Single Residential
Listing Status Active
Purchase Type For Sale
Square Footage 1,222 sqft
Price per Sqft $122
Subdivision Heritage Farm
MLS Listing ID 1920229
Style Two Story
Bedrooms 2
Full Baths 2
Half Baths 1
Construction Status Pre-Owned
HOA Fees $199/qua
HOA Y/N Yes
Year Built 2003
Annual Tax Amount $3,091
Tax Year 2025
Lot Size 1,045 Sqft
Property Sub-Type Single Residential
Property Description
Location
State TX
County Bexar
Area 0101
Rooms
Master Bathroom 2nd Level 8X8 Tub/Shower Combo
Master Bedroom 2nd Level 13X11 Upstairs, Walk-In Closet, Ceiling Fan, Full Bath
Bedroom 2 2nd Level 13X10
Living Room Main Level 13X13
Dining Room Main Level 10X10
Kitchen Main Level 11X10
Family Room Main Level 13X13
Interior
Heating Central
Cooling One Central
Flooring Carpeting, Laminate
Inclusions Ceiling Fans, Washer Connection, Dryer Connection, Washer, Dryer, Microwave Oven, Stove/Range, Refrigerator, Disposal, Dishwasher, Vent Fan, Smoke Alarm, Solid Counter Tops, City Garbage service
Heat Source Electric
Exterior
Exterior Feature Covered Patio, Privacy Fence
Parking Features None/Not Applicable
Pool None
Amenities Available Controlled Access
Roof Type Composition
Private Pool N
Building
Lot Description Corner
Faces South
Foundation Slab
Sewer Sewer System
Water Water System
Construction Status Pre-Owned
Schools
Elementary Schools Adams Hill
Middle Schools Pease E. M.
High Schools Stevens
School District Northside
Others
Miscellaneous City Bus,School Bus
Acceptable Financing Conventional, FHA, VA, TX Vet, Cash, Investors OK, Assumption w/Qualifying
Listing Terms Conventional, FHA, VA, TX Vet, Cash, Investors OK, Assumption w/Qualifying


Discover why homeowners and buyers trust Click and Move Realty Group to make every real estate move seamless and successful.






