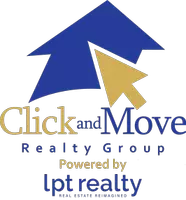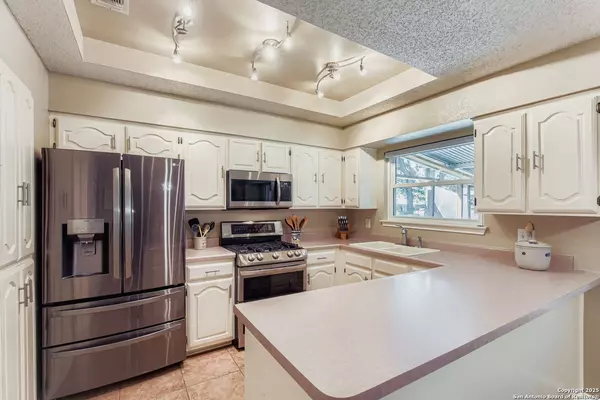
3 Beds
2 Baths
1,616 SqFt
3 Beds
2 Baths
1,616 SqFt
Key Details
Property Type Single Family Home
Sub Type Single Residential
Listing Status Active
Purchase Type For Sale
Square Footage 1,616 sqft
Price per Sqft $170
Subdivision Misty Oaks
MLS Listing ID 1919975
Style One Story
Bedrooms 3
Full Baths 2
Construction Status Pre-Owned
HOA Fees $225/ann
HOA Y/N Yes
Year Built 1977
Annual Tax Amount $6,248
Tax Year 2025
Lot Size 8,537 Sqft
Property Sub-Type Single Residential
Property Description
Location
State TX
County Bexar
Area 0300
Rooms
Master Bathroom Main Level 10X12 Tub/Shower Combo, Single Vanity
Master Bedroom Main Level 14X14 Walk-In Closet, Full Bath
Bedroom 2 Main Level 11X10
Bedroom 3 Main Level 11X10
Living Room Main Level 22X18
Dining Room Main Level 9X11
Kitchen Main Level 9X11
Interior
Heating Central
Cooling One Central, One Window/Wall
Flooring Ceramic Tile, Laminate
Fireplaces Number 1
Inclusions Ceiling Fans, Chandelier, Washer Connection, Dryer Connection, Microwave Oven, Stove/Range, Gas Cooking, Disposal, Dishwasher, Ice Maker Connection, Vent Fan, Gas Water Heater, Garage Door Opener, City Garbage service
Heat Source Electric
Exterior
Exterior Feature Patio Slab, Covered Patio, Deck/Balcony, Privacy Fence, Chain Link Fence, Solar Screens, Mature Trees, Dog Run Kennel
Parking Features Two Car Garage
Pool None
Amenities Available Pool, Tennis, Park/Playground
Roof Type Composition
Private Pool N
Building
Lot Description Cul-de-Sac/Dead End
Foundation Slab
Water Water System
Construction Status Pre-Owned
Schools
Elementary Schools Elrod Jimmy
Middle Schools Connally
High Schools Warren
School District Northside
Others
Miscellaneous Cluster Mail Box
Acceptable Financing Conventional, FHA, VA, Cash
Listing Terms Conventional, FHA, VA, Cash


Discover why homeowners and buyers trust Click and Move Realty Group to make every real estate move seamless and successful.






