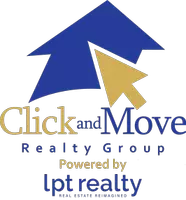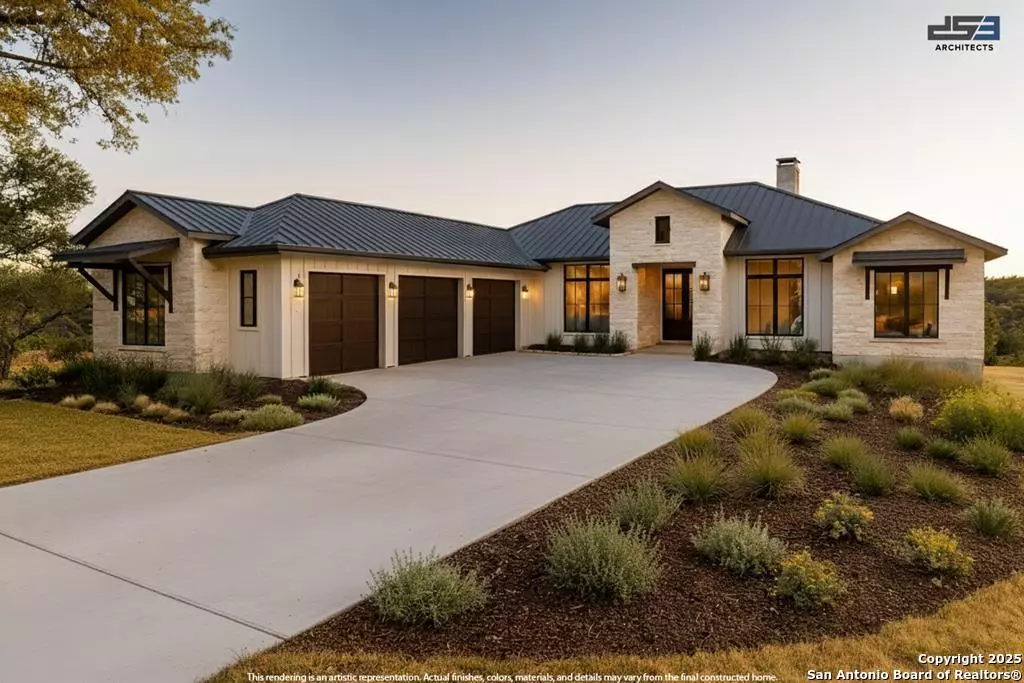
3 Beds
4 Baths
3,035 SqFt
3 Beds
4 Baths
3,035 SqFt
Key Details
Property Type Single Family Home
Sub Type Single Residential
Listing Status Active
Purchase Type For Sale
Square Footage 3,035 sqft
Price per Sqft $461
MLS Listing ID 1917071
Style One Story,Other
Bedrooms 3
Full Baths 3
Half Baths 1
Construction Status Pre-Owned
HOA Fees $250/mo
HOA Y/N Yes
Year Built 2025
Annual Tax Amount $2,403
Tax Year 2025
Lot Size 0.420 Acres
Property Sub-Type Single Residential
Property Description
Location
State TX
County Gillespie
Area 3100
Rooms
Master Bathroom Main Level 20X10 Tub/Shower Separate, Double Vanity
Master Bedroom Main Level 36X17 DownStairs, Walk-In Closet, Full Bath
Bedroom 2 Main Level 18X9
Bedroom 3 Main Level 13X10
Living Room Main Level 20X21
Dining Room Main Level 14X14
Kitchen Main Level 17X14
Interior
Heating Central
Cooling One Central
Flooring Ceramic Tile, Wood
Fireplaces Number 1
Inclusions Washer Connection, Dryer Connection, Microwave Oven, Stove/Range, Refrigerator, Disposal, Dishwasher, Ice Maker Connection, Water Softener (owned), Garage Door Opener
Heat Source Natural Gas
Exterior
Parking Features Three Car Garage, Attached
Pool None
Amenities Available Other - See Remarks
Roof Type Other
Private Pool N
Building
Foundation Slab
Sewer Sewer System, City
Water Water System, City
Construction Status Pre-Owned
Schools
Elementary Schools Fredericksburg
Middle Schools Fredericksburg
High Schools Fredericksburg
School District Fredericksburg
Others
Acceptable Financing Conventional, VA, Cash
Listing Terms Conventional, VA, Cash


Discover why homeowners and buyers trust Click and Move Realty Group to make every real estate move seamless and successful.

