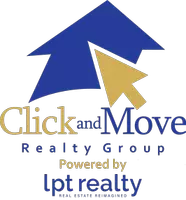
3 Beds
3 Baths
2,856 SqFt
3 Beds
3 Baths
2,856 SqFt
Key Details
Property Type Single Family Home, Other Rentals
Sub Type Residential Rental
Listing Status Active
Purchase Type For Rent
Square Footage 2,856 sqft
Subdivision College Park
MLS Listing ID 1916272
Style Two Story
Bedrooms 3
Full Baths 2
Half Baths 1
Year Built 1993
Lot Size 7,013 Sqft
Property Sub-Type Residential Rental
Property Description
Location
State TX
County Bexar
Area 0400
Direction N
Rooms
Master Bathroom 2nd Level 12X11 Tub/Shower Separate, Double Vanity, Tub has Whirlpool
Master Bedroom 2nd Level 17X15 Upstairs, Sitting Room, Walk-In Closet, Ceiling Fan, Full Bath
Bedroom 2 2nd Level 14X10
Bedroom 3 2nd Level 13X13
Living Room Main Level 18X19
Dining Room Main Level 16X15
Kitchen Main Level 12X12
Interior
Heating Central
Cooling One Central
Flooring Carpeting, Ceramic Tile, Vinyl
Fireplaces Type One, Living Room
Inclusions Ceiling Fans, Washer Connection, Dryer Connection, Microwave Oven, Stove/Range, Refrigerator, Disposal, Dishwasher, Water Softener (owned), Smoke Alarm, Garage Door Opener, City Garbage service
Exterior
Exterior Feature Brick, 4 Sides Masonry
Parking Features Two Car Garage
Fence Patio Slab, Privacy Fence, Sprinkler System, Double Pane Windows, Mature Trees
Pool None
Roof Type Composition
Building
Foundation Slab
Sewer Sewer System
Water Water System
Schools
Elementary Schools May
Middle Schools Stinson Katherine
High Schools Louis D Brandeis
School District Northside
Others
Pets Allowed Yes
Miscellaneous Broker-Manager


Discover why homeowners and buyers trust Click and Move Realty Group to make every real estate move seamless and successful.






