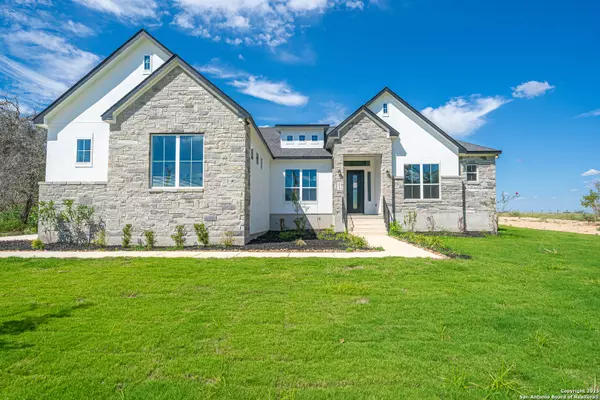
4 Beds
4 Baths
2,674 SqFt
4 Beds
4 Baths
2,674 SqFt
Open House
Sat Oct 18, 10:00am - 6:00pm
Sun Oct 19, 12:00pm - 6:00pm
Mon Oct 20, 10:00am - 6:00pm
Key Details
Property Type Single Family Home
Sub Type Single Residential
Listing Status Active
Purchase Type For Sale
Square Footage 2,674 sqft
Price per Sqft $227
Subdivision Villas Las Flores
MLS Listing ID 1915828
Style One Story
Bedrooms 4
Full Baths 3
Half Baths 1
Construction Status New
HOA Fees $50/mo
HOA Y/N Yes
Year Built 2025
Annual Tax Amount $1,000
Tax Year 2024
Lot Size 1.010 Acres
Property Sub-Type Single Residential
Property Description
Location
State TX
County Wilson
Area 2003
Rooms
Master Bathroom Main Level 14X14 Tub/Shower Separate, Separate Vanity, Double Vanity, Garden Tub
Master Bedroom Main Level 17X15 DownStairs, Walk-In Closet, Ceiling Fan, Full Bath
Bedroom 2 Main Level 16X11
Bedroom 3 Main Level 13X12
Bedroom 4 Main Level 14X12
Living Room Main Level 16X24
Kitchen Main Level 19X17
Interior
Heating Central
Cooling One Central
Flooring Carpeting, Ceramic Tile
Inclusions Ceiling Fans, Washer Connection, Dryer Connection, Microwave Oven, Stove/Range, Dishwasher
Heat Source Electric
Exterior
Parking Features Three Car Garage
Pool None
Amenities Available None
Roof Type Composition
Private Pool N
Building
Foundation Slab
Sewer Septic, City
Water City
Construction Status New
Schools
Elementary Schools Call District
Middle Schools Call District
High Schools Call District
School District Call District
Others
Acceptable Financing Conventional, FHA, VA, Cash
Listing Terms Conventional, FHA, VA, Cash


Find out why customers are choosing LPT Realty to meet their real estate needs






