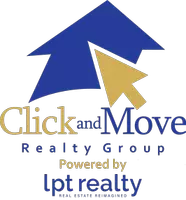
3 Beds
2 Baths
1,835 SqFt
3 Beds
2 Baths
1,835 SqFt
Key Details
Property Type Single Family Home
Sub Type Single Residential
Listing Status Active
Purchase Type For Sale
Square Footage 1,835 sqft
Price per Sqft $179
MLS Listing ID 1915234
Style One Story
Bedrooms 3
Full Baths 2
Construction Status Pre-Owned
HOA Y/N No
Year Built 2012
Annual Tax Amount $3,545
Tax Year 2022
Lot Size 0.320 Acres
Property Sub-Type Single Residential
Property Description
Location
State TX
County Bee
Area 3300
Direction W
Rooms
Master Bathroom Main Level 15X13 Tub/Shower Separate, Double Vanity, Tub has Whirlpool
Master Bedroom Main Level 22X25 Split, Walk-In Closet, Ceiling Fan, Full Bath
Bedroom 2 Main Level 14X35
Bedroom 3 Main Level 14X35
Living Room Main Level 17X18
Dining Room Main Level 13X17
Kitchen Main Level 17X18
Interior
Heating Central
Cooling One Central
Flooring Ceramic Tile
Inclusions Ceiling Fans, Washer Connection, Dryer Connection, Stove/Range, Dishwasher, Electric Water Heater, Garage Door Opener, Custom Cabinets
Heat Source Electric, Natural Gas
Exterior
Parking Features Two Car Garage
Pool None
Amenities Available None
Roof Type Composition
Private Pool N
Building
Foundation Slab
Sewer City
Water City
Construction Status Pre-Owned
Schools
Elementary Schools Skidmore-Tynan Elementary
Middle Schools Skidmore-Tynan
High Schools Skidmore-Tynan
School District Skidmore-Tynan
Others
Acceptable Financing Conventional, FHA, VA, Cash, USDA
Listing Terms Conventional, FHA, VA, Cash, USDA


Discover why homeowners and buyers trust Click and Move Realty Group to make every real estate move seamless and successful.






