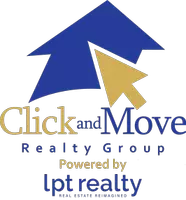
4 Beds
4 Baths
2,928 SqFt
4 Beds
4 Baths
2,928 SqFt
Key Details
Property Type Single Family Home
Sub Type Single Residential
Listing Status Active
Purchase Type For Sale
Square Footage 2,928 sqft
Price per Sqft $198
Subdivision Davis Ranch
MLS Listing ID 1909753
Style One Story
Bedrooms 4
Full Baths 3
Half Baths 1
Construction Status Pre-Owned
HOA Fees $123/qua
HOA Y/N Yes
Year Built 2019
Annual Tax Amount $10,176
Tax Year 2024
Lot Size 9,408 Sqft
Lot Dimensions 60 x 159
Property Sub-Type Single Residential
Property Description
Location
State TX
County Bexar
Area 0105
Rooms
Master Bathroom Main Level 7X10 Shower Only
Master Bedroom Main Level 15X14 Walk-In Closet, Ceiling Fan, Full Bath
Bedroom 2 Main Level 12X12
Bedroom 3 Main Level 12X10
Bedroom 4 Main Level 10X10
Living Room Main Level 18X20
Dining Room Main Level 12X9
Kitchen Main Level 10X10
Family Room Main Level 12X13
Study/Office Room Main Level 12X10
Interior
Heating Central
Cooling One Central
Flooring Carpeting, Ceramic Tile
Inclusions Ceiling Fans, Washer Connection, Dryer Connection, Washer, Dryer, Cook Top, Built-In Oven, Self-Cleaning Oven, Microwave Oven, Gas Cooking, Refrigerator, Disposal, Dishwasher, Water Softener (owned), Smoke Alarm, Security System (Owned), Gas Water Heater, Custom Cabinets, City Garbage service
Heat Source Natural Gas
Exterior
Exterior Feature Patio Slab, Covered Patio, Privacy Fence, Sprinkler System, Double Pane Windows, Storage Building/Shed, Has Gutters
Parking Features Two Car Garage
Pool In Ground Pool
Amenities Available Pool, Park/Playground, Jogging Trails
Roof Type Composition
Private Pool Y
Building
Lot Description Cul-de-Sac/Dead End
Faces North
Foundation Slab
Sewer City
Water City
Construction Status Pre-Owned
Schools
Elementary Schools Tomlinson Elementary
Middle Schools Folks
High Schools Sotomayor High School
School District Northside
Others
Miscellaneous Builder 10-Year Warranty
Acceptable Financing Conventional, FHA, VA, TX Vet, Cash
Listing Terms Conventional, FHA, VA, TX Vet, Cash
Virtual Tour https://listings.atg.photography/sites/pnkzlkv/unbranded


Discover why homeowners and buyers trust Click and Move Realty Group to make every real estate move seamless and successful.






