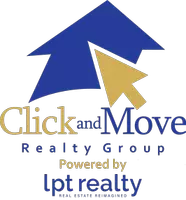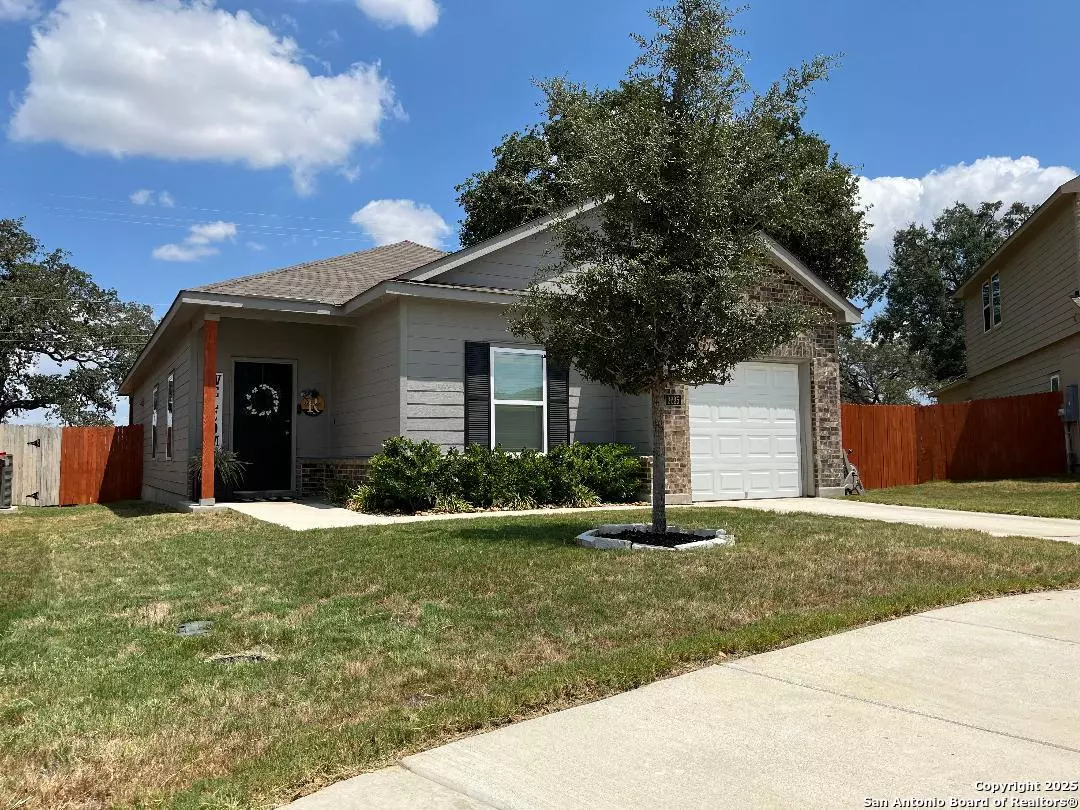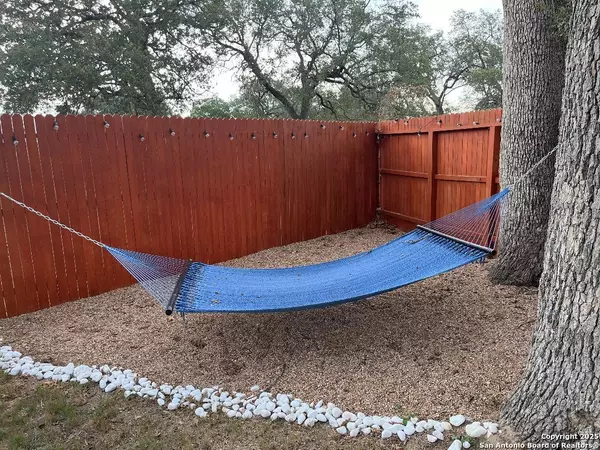
3 Beds
2 Baths
1,441 SqFt
3 Beds
2 Baths
1,441 SqFt
Key Details
Property Type Single Family Home
Sub Type Single Residential
Listing Status Active
Purchase Type For Sale
Square Footage 1,441 sqft
Price per Sqft $169
Subdivision Lonesome Dove
MLS Listing ID 1909622
Style One Story,Traditional
Bedrooms 3
Full Baths 2
Construction Status Pre-Owned
HOA Fees $135/ann
HOA Y/N Yes
Year Built 2023
Annual Tax Amount $4,601
Tax Year 2024
Lot Size 6,873 Sqft
Property Sub-Type Single Residential
Property Description
Location
State TX
County Bexar
Area 2004
Rooms
Master Bathroom Main Level 9X9 Tub/Shower Combo, Single Vanity, Garden Tub
Master Bedroom Main Level 14X13 Split, DownStairs, Walk-In Closet, Full Bath
Bedroom 2 Main Level 13X10
Bedroom 3 Main Level 11X11
Living Room Main Level 22X20
Dining Room Main Level 8X8
Kitchen Main Level 21X14
Family Room Main Level 22X20
Interior
Heating Central
Cooling One Central
Flooring Carpeting, Laminate
Inclusions Washer Connection, Dryer Connection, Built-In Oven, Self-Cleaning Oven, Microwave Oven, Stove/Range, Disposal, Dishwasher, Vent Fan, Smoke Alarm, Electric Water Heater, Garage Door Opener, Solid Counter Tops, Carbon Monoxide Detector, Private Garbage Service
Heat Source Electric
Exterior
Exterior Feature Deck/Balcony, Privacy Fence, Special Yard Lighting, Mature Trees
Parking Features One Car Garage
Pool None
Amenities Available Jogging Trails, BBQ/Grill
Roof Type Composition
Private Pool N
Building
Foundation Slab
Sewer City
Water City
Construction Status Pre-Owned
Schools
Elementary Schools Southside Heritage
Middle Schools Southside
High Schools Southside
School District South Side I.S.D
Others
Acceptable Financing Conventional, FHA, VA, TX Vet, Cash
Listing Terms Conventional, FHA, VA, TX Vet, Cash


Discover why homeowners and buyers trust Click and Move Realty Group to make every real estate move seamless and successful.






