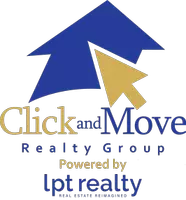
4 Beds
2 Baths
1,377 SqFt
4 Beds
2 Baths
1,377 SqFt
Key Details
Property Type Single Family Home
Sub Type Single Residential
Listing Status Active
Purchase Type For Sale
Square Footage 1,377 sqft
Price per Sqft $193
Subdivision Mission Del Lago
MLS Listing ID 1896621
Style One Story
Bedrooms 4
Full Baths 2
Construction Status New
HOA Fees $350/ann
HOA Y/N Yes
Year Built 2025
Tax Year 2025
Property Sub-Type Single Residential
Property Description
Location
State TX
County Bexar
Area 2301
Rooms
Master Bathroom Main Level 8X6 Tub/Shower Combo
Master Bedroom Main Level 13X13 DownStairs
Bedroom 2 Main Level 10X10
Bedroom 3 Main Level 10X10
Bedroom 4 Main Level 10X10
Living Room Main Level 14X15
Kitchen Main Level 15X19
Interior
Heating Central
Cooling One Central
Flooring Ceramic Tile
Inclusions Washer Connection, Dryer Connection
Heat Source Electric
Exterior
Parking Features Two Car Garage
Pool None
Amenities Available Pool, Park/Playground
Roof Type Composition
Private Pool N
Building
Foundation Slab
Sewer Sewer System
Water Water System
Construction Status New
Schools
Elementary Schools Gallardo
Middle Schools Losoya
High Schools Southwest
School District South Side I.S.D
Others
Miscellaneous Builder 10-Year Warranty
Acceptable Financing Conventional, FHA, VA, TX Vet, Cash
Listing Terms Conventional, FHA, VA, TX Vet, Cash


Discover why homeowners and buyers trust Click and Move Realty Group to make every real estate move seamless and successful.





