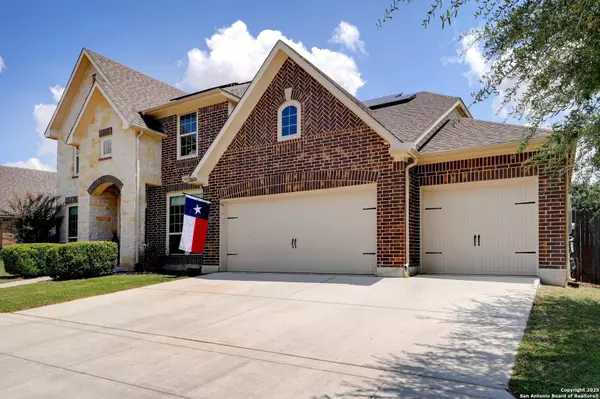5 Beds
4 Baths
3,380 SqFt
5 Beds
4 Baths
3,380 SqFt
OPEN HOUSE
Sun Aug 10, 1:00pm - 3:00pm
Key Details
Property Type Single Family Home
Sub Type Single Residential
Listing Status Active
Purchase Type For Sale
Square Footage 3,380 sqft
Price per Sqft $133
Subdivision Mill Creek Crossing
MLS Listing ID 1890984
Style Two Story
Bedrooms 5
Full Baths 3
Half Baths 1
Construction Status Pre-Owned
HOA Fees $250/ann
HOA Y/N Yes
Year Built 2011
Annual Tax Amount $8,244
Tax Year 2025
Lot Size 10,410 Sqft
Property Sub-Type Single Residential
Property Description
Location
State TX
County Guadalupe
Area 2707
Rooms
Master Bathroom Main Level 13X12 Tub/Shower Separate, Double Vanity
Master Bedroom Main Level 13X18 DownStairs
Bedroom 2 2nd Level 13X16
Bedroom 3 2nd Level 17X10
Bedroom 4 2nd Level 10X15
Bedroom 5 2nd Level 10X13
Living Room Main Level 11X13
Dining Room Main Level 10X14
Kitchen Main Level 14X14
Family Room 2nd Level 17X20
Study/Office Room Main Level 10X13
Interior
Heating Central
Cooling Two Central
Flooring Carpeting, Ceramic Tile
Inclusions Ceiling Fans, Washer Connection, Dryer Connection, Microwave Oven, Stove/Range, Disposal, Dishwasher, Water Softener (owned), Smoke Alarm, Electric Water Heater, Garage Door Opener
Heat Source Electric
Exterior
Exterior Feature Covered Patio, Sprinkler System, Double Pane Windows
Parking Features Four or More Car Garage
Pool None
Amenities Available Park/Playground
Roof Type Composition
Private Pool N
Building
Foundation Slab
Sewer Sewer System, City
Water City
Construction Status Pre-Owned
Schools
Elementary Schools Navarro Elementary
Middle Schools Navarro
High Schools Navarro High
School District Navarro Isd
Others
Acceptable Financing Conventional, FHA, VA, TX Vet, Cash, Investors OK
Listing Terms Conventional, FHA, VA, TX Vet, Cash, Investors OK
Virtual Tour https://my.matterport.com/show/?m=6WZwTvXqxY2&mls=1
Find out why customers are choosing LPT Realty to meet their real estate needs






