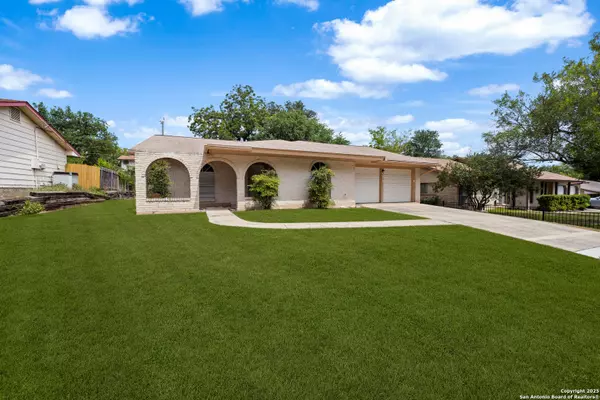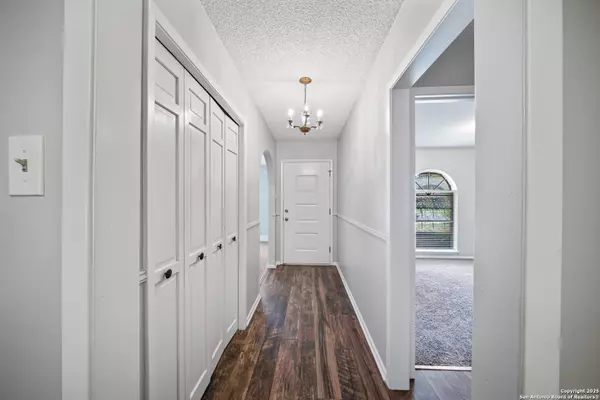3 Beds
2 Baths
1,685 SqFt
3 Beds
2 Baths
1,685 SqFt
Key Details
Property Type Single Family Home
Sub Type Single Residential
Listing Status Active
Purchase Type For Sale
Square Footage 1,685 sqft
Price per Sqft $163
Subdivision Colonies North
MLS Listing ID 1889839
Style One Story
Bedrooms 3
Full Baths 2
Construction Status Pre-Owned
HOA Y/N No
Year Built 1969
Annual Tax Amount $6,174
Tax Year 2025
Lot Size 8,276 Sqft
Property Sub-Type Single Residential
Property Description
Location
State TX
County Bexar
Area 0500
Rooms
Master Bathroom Main Level 9X7 Shower Only, Single Vanity
Master Bedroom Main Level 12X13 Outside Access, Walk-In Closet, Ceiling Fan
Bedroom 2 Main Level 10X10
Bedroom 3 Main Level 10X13
Living Room Main Level 17X12
Dining Room Main Level 10X12
Kitchen Main Level 9X12
Family Room Main Level 16X12
Interior
Heating Central
Cooling One Central
Flooring Carpeting, Laminate
Inclusions Washer Connection, Dryer Connection
Heat Source Electric
Exterior
Exterior Feature Patio Slab, Privacy Fence, Mature Trees
Parking Features Two Car Garage, Attached
Pool None
Amenities Available None
Roof Type Composition,Flat
Private Pool N
Building
Foundation Slab
Sewer Sewer System, City
Water Water System, City
Construction Status Pre-Owned
Schools
Elementary Schools Howsman
Middle Schools Hobby William P.
High Schools Clark
School District Northside
Others
Acceptable Financing Conventional, FHA, VA, Cash
Listing Terms Conventional, FHA, VA, Cash
Find out why customers are choosing LPT Realty to meet their real estate needs






