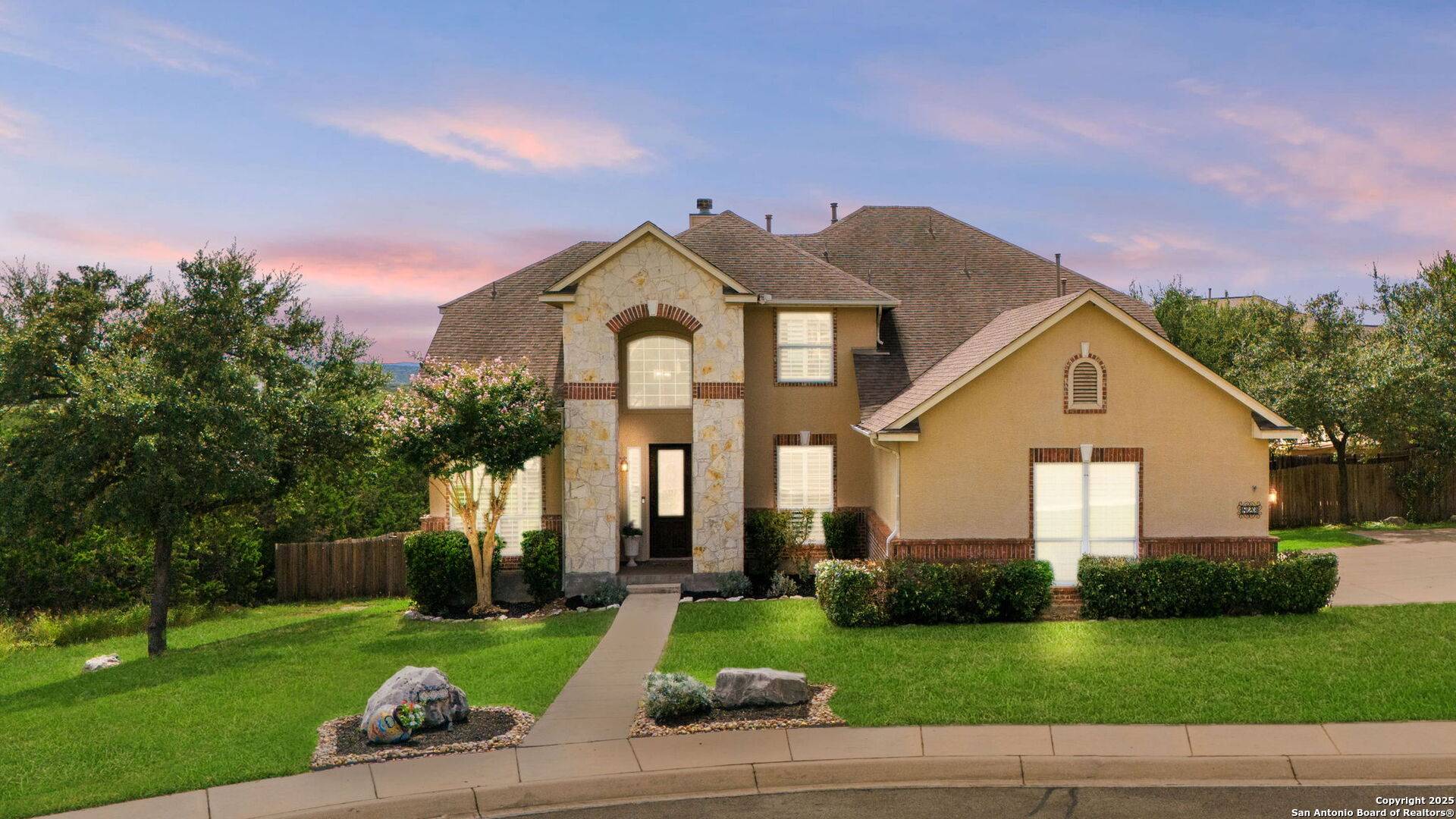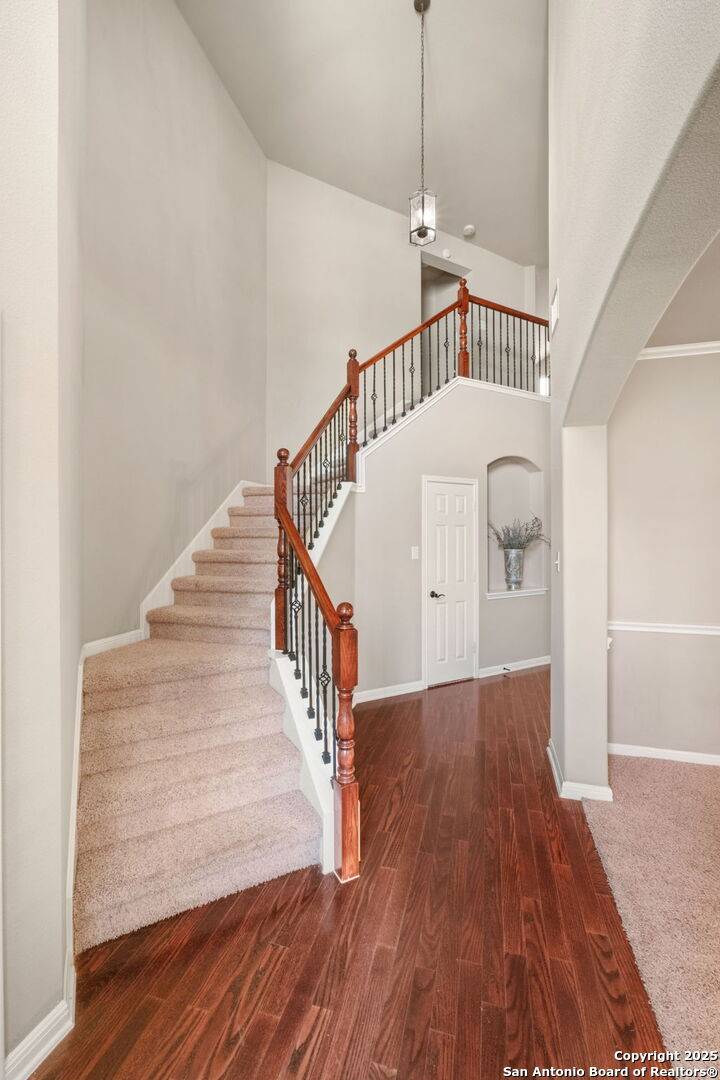4 Beds
4 Baths
3,502 SqFt
4 Beds
4 Baths
3,502 SqFt
Key Details
Property Type Single Family Home
Sub Type Single Residential
Listing Status Active
Purchase Type For Sale
Square Footage 3,502 sqft
Price per Sqft $164
Subdivision Promontory Reserve
MLS Listing ID 1884230
Style Two Story,Traditional
Bedrooms 4
Full Baths 3
Half Baths 1
Construction Status Pre-Owned
HOA Fees $610/ann
HOA Y/N Yes
Year Built 2005
Annual Tax Amount $12,211
Tax Year 2025
Lot Size 0.358 Acres
Lot Dimensions 15,619 sqft
Property Sub-Type Single Residential
Property Description
Location
State TX
County Bexar
Area 1803
Rooms
Master Bathroom Main Level 12X12 Tub/Shower Separate, Separate Vanity, Double Vanity, Garden Tub
Master Bedroom Main Level 21X15 DownStairs, Walk-In Closet, Ceiling Fan, Full Bath
Bedroom 2 2nd Level 16X12
Bedroom 3 2nd Level 17X12
Bedroom 4 2nd Level 16X12
Living Room Main Level 24X20
Dining Room Main Level 14X11
Kitchen Main Level 18X14
Family Room 2nd Level 20X13
Study/Office Room Main Level 12X11
Interior
Heating Central
Cooling Two Central
Flooring Carpeting, Ceramic Tile, Wood
Inclusions Ceiling Fans, Chandelier, Washer Connection, Dryer Connection, Microwave Oven, Stove/Range, Disposal, Dishwasher, Ice Maker Connection, Water Softener (owned), Vent Fan, Pre-Wired for Security, Electric Water Heater, Garage Door Opener, Smooth Cooktop, Solid Counter Tops
Heat Source Electric
Exterior
Exterior Feature Covered Patio, Deck/Balcony, Privacy Fence, Sprinkler System, Double Pane Windows, Solar Screens, Gazebo, Has Gutters, Mature Trees
Parking Features Three Car Garage, Attached, Side Entry
Pool Hot Tub
Amenities Available Controlled Access, Pool, Clubhouse, Park/Playground, Jogging Trails, Basketball Court, Volleyball Court
Roof Type Composition
Private Pool N
Building
Lot Description Corner, Cul-de-Sac/Dead End, On Greenbelt, 1/4 - 1/2 Acre, Mature Trees (ext feat), Gently Rolling
Faces East
Foundation Slab
Sewer City
Water City
Construction Status Pre-Owned
Schools
Elementary Schools Wilderness Oak Elementary
Middle Schools Lopez
High Schools Ronald Reagan
School District North East I.S.D.
Others
Miscellaneous Cluster Mail Box
Acceptable Financing Conventional, FHA, VA, Cash
Listing Terms Conventional, FHA, VA, Cash
Find out why customers are choosing LPT Realty to meet their real estate needs






