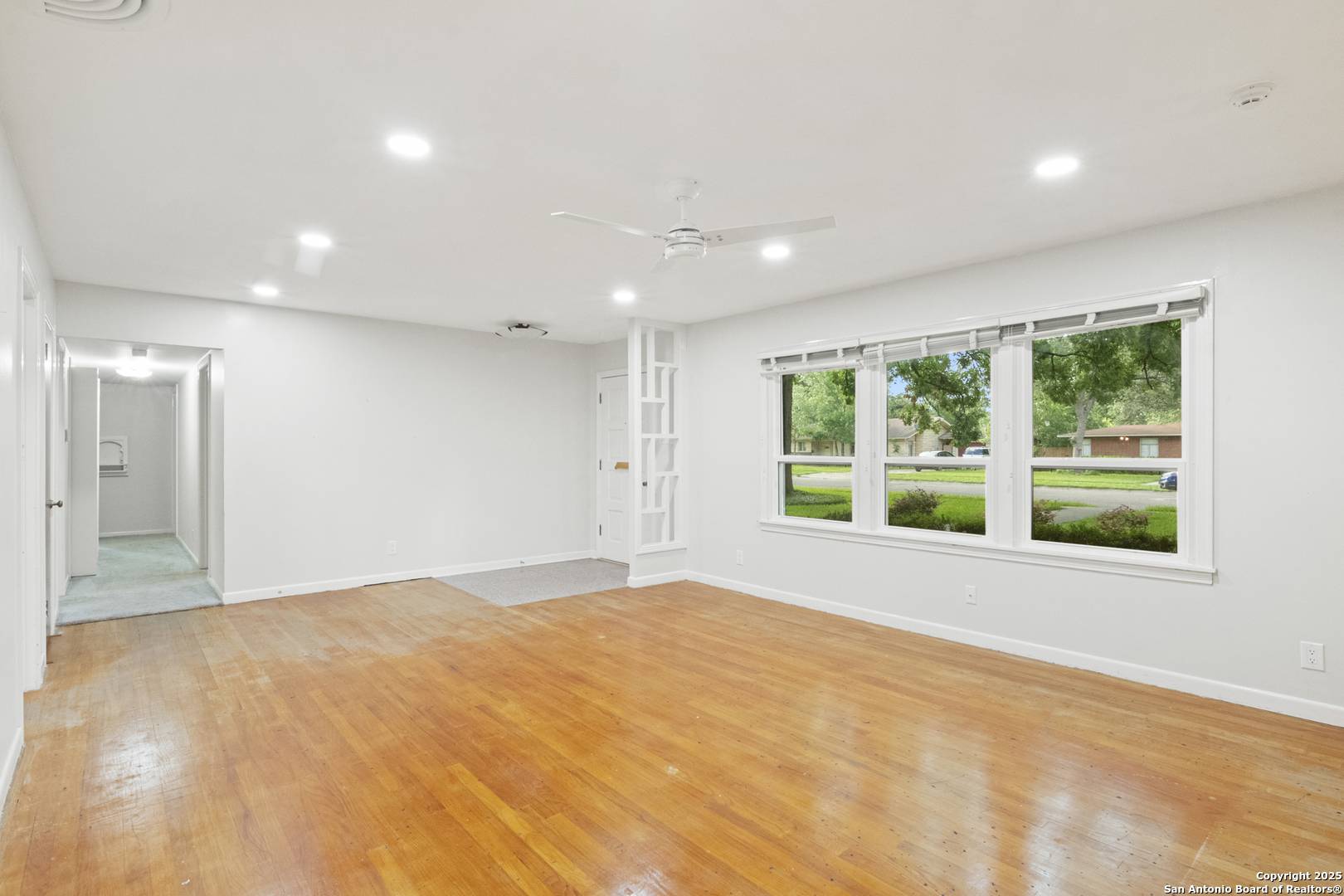3 Beds
2 Baths
2,659 SqFt
3 Beds
2 Baths
2,659 SqFt
Key Details
Property Type Single Family Home
Sub Type Single Residential
Listing Status Active
Purchase Type For Sale
Square Footage 2,659 sqft
Price per Sqft $131
Subdivision Out/Uvalde Co.
MLS Listing ID 1884136
Style One Story
Bedrooms 3
Full Baths 2
Construction Status Pre-Owned
HOA Y/N No
Year Built 1955
Annual Tax Amount $3,924
Tax Year 2024
Lot Size 0.400 Acres
Property Sub-Type Single Residential
Property Description
Location
State TX
County Uvalde
Area 3100
Rooms
Master Bathroom Main Level 7X11 Tub/Shower Combo
Master Bedroom Main Level 17X13 Walk-In Closet, Multi-Closets, Full Bath
Bedroom 2 Main Level 12X11
Bedroom 3 Main Level 14X12
Living Room Main Level 16X14
Dining Room Main Level 20X12
Kitchen Main Level 19X12
Interior
Heating Central
Cooling One Central
Flooring Wood, Laminate
Inclusions Ceiling Fans, Chandelier, Washer Connection, Dryer Connection, Microwave Oven, Stove/Range
Heat Source Electric
Exterior
Parking Features Attached
Pool None
Amenities Available Other - See Remarks
Roof Type Composition
Private Pool N
Building
Lot Description 1/4 - 1/2 Acre
Foundation Slab
Sewer City
Water City
Construction Status Pre-Owned
Schools
Elementary Schools Uvalde
Middle Schools Uvalde
High Schools Uvalde
School District Uvalde Cisd
Others
Acceptable Financing Conventional, FHA, VA, TX Vet, Cash
Listing Terms Conventional, FHA, VA, TX Vet, Cash
Find out why customers are choosing LPT Realty to meet their real estate needs






